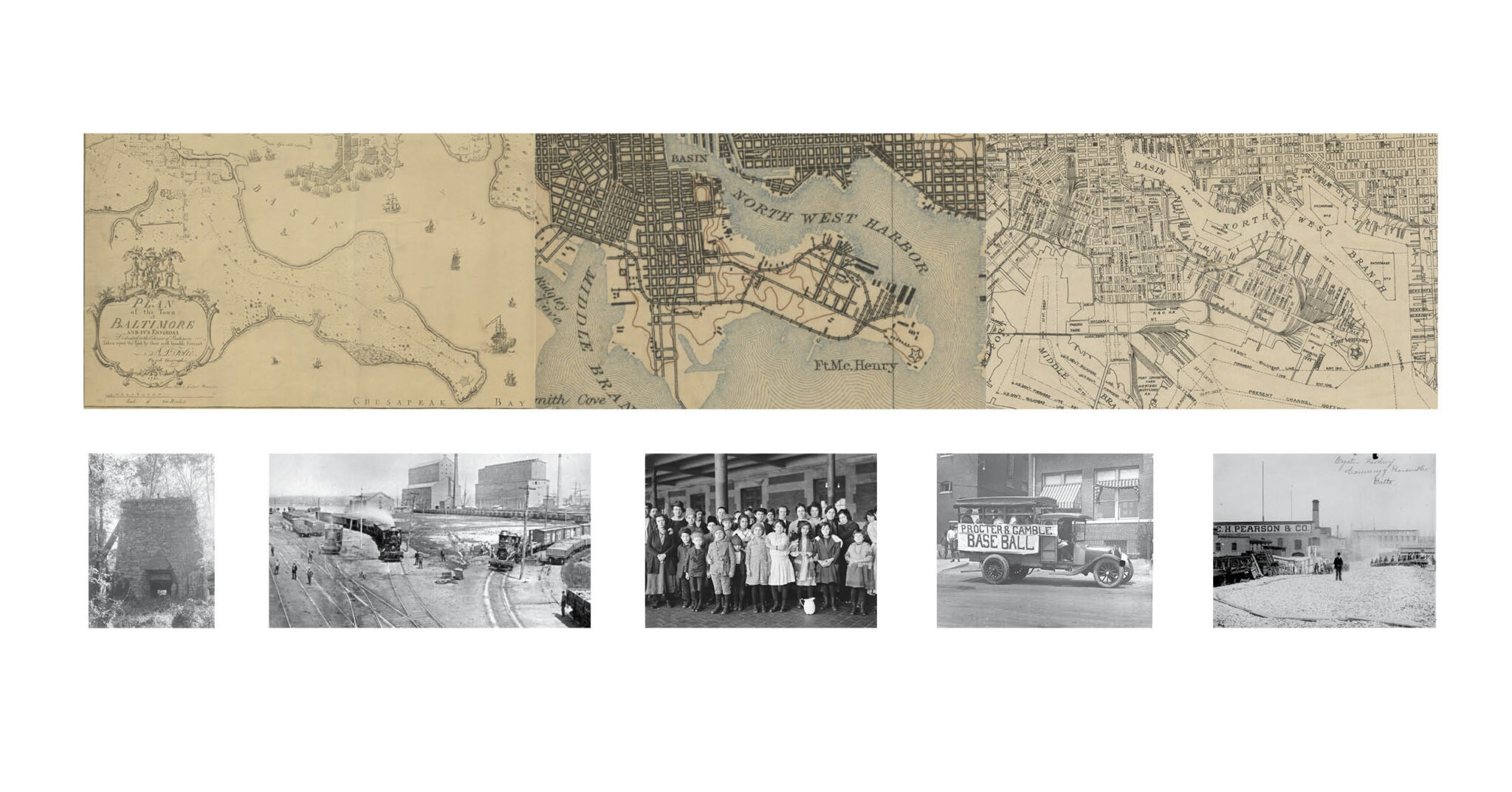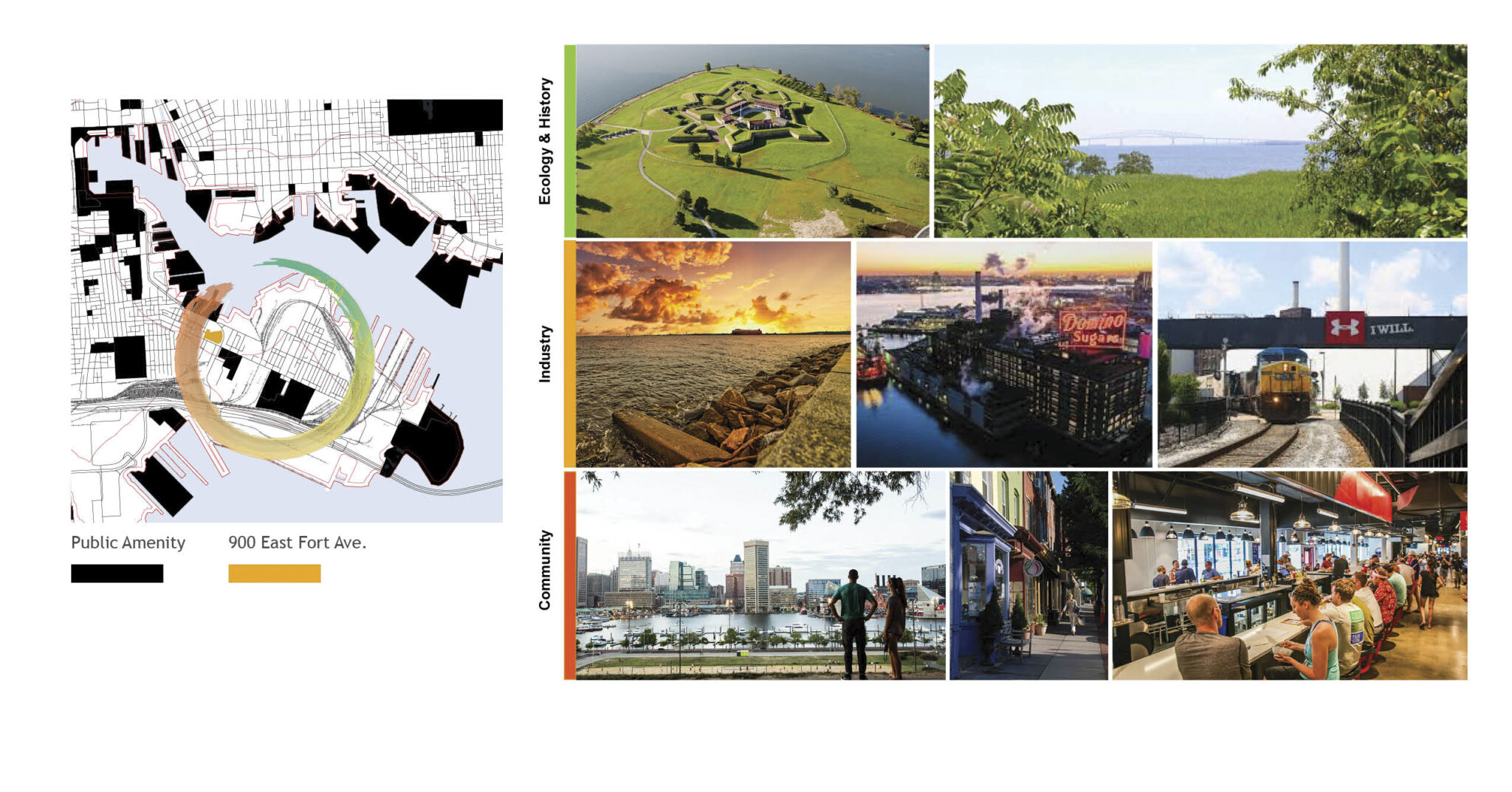Anthem House, a mixed-use development located in Baltimore’s Locust Point neighborhood, is an example of sustainable urban planning that integrates ecological sensitivity with contemporary design. This three-acre community comprises 287 upscale apartment homes, retail spaces, and structured parking, and represents a forward-thinking approach to urban development.
The landscape design of Anthem House incorporates elements of the site’s ecological and industrial heritage, including the use of reclaimed materials and a native plant palette. The project consists of two amenity rooftop courtyard spaces, a third-story infinity pool courtyard, and streetscape design. The third-story infinity pool courtyard is designed with a strong industrial aesthetic, incorporating spill-out space from the building’s fitness center and showcasing panoramic views of Baltimore’s Inner Harbor. The fourth-story courtyard creates a park-like environment for residents, featuring a rock outcropping promontory, outdoor dining area, and spacious lawn. Both courtyards are located above the building’s structured parking.
In line with its ecologically-sensitive approach, the streetscaping along Fort Avenue and Lawrence Street incorporates micro-bioretention tree pits for storm water management. The landscape design concept for Anthem House was developed with a view to tying together the industrial and ecological heritage of the site with its contemporary urban context. The design features thematic references to the peninsula’s active railway and industry, while the planting palette references the original tidal marshes that existed in the past. The design integrates industrial aesthetics with ecological sensitivity to create an environment that is both aesthetically pleasing and ecologically responsible.
Landscape Architecture Influences the Buidling’s Shape
The initial design of the rooftop courtyards allocated the larger courtyard to face south with a pool deck, while the smaller courtyard faced north. However, through the analysis of view sheds, shade studies and analysis of the building program, the landscape architect determined the benefits of reversing this configuration. The larger southern courtyard would be utilized more effectively throughout the year with an open lawn, barbeque stations, and gathering space, while the smaller north-facing pool area would receive optimal solar exposure during the summer months when the pool is in use. This arrangement would optimize the utilization of the available space and minimize waste during the colder months when the pool is not in use.
An Innovation in Equitable Development
At 900 East Fort Avenue (Anthem House), located within the Critical Area of Baltimore City, approximately 100 trees were removed to accommodate the mixed-used development. Vegetative replacement ratios could not be met on site, which spurred the design team to explore reforestation at the local Francis Scott Key Elementary/Middle School. Partnering with the City of Baltimore; Anthem Ownership, and the local community MRA transformed a typical mitigation process into a community advantage by funding an education curriculum and collaborative design for students at the Francis Scott Key Elementary/Middle School (FSK) located in the project’s neighborhood, which included planting more than 3,000 plants, bird counts, and educational demonstrations and STEM based challenges.
A New Gateway
Anthem House has revitalized a formerly underutilized streetscape in Baltimore. Its prime location and vibrant streetscape design, complete with opportunities for interaction with nature and people, have spurred further development, including the construction of a sister residential building, A2, across the street, and the opening of new restaurants, which have contributed to a safer, better lit, and sustainable neighborhood.
The Town of Leonardtown
THE EVOLUTION OF LOCUST POINT | The evolution of Locust Point from freshwater tidal marsh to heavily industrialized harbor has left its mark on the landscape and the community. The community has and continues to reflect its environment.

RESEARCH – CONTEXT ANALYSIS | Today, 900 East Fort Avenue sits at the intersection of Locust Point’s evolution – nestled between city parks, waterfront recreation, and commercial properties. The development of 900 East Fort Avenue presented an opportunity to bridge a variety of land uses and tell the story of Locust Point.

VARIED EXPERIENTIAL & ECOLOGICAL CONDITIONS|
The site in Locust Point offers unique opportunities for varied experiences and ecology. A design concept was created to blend industrial and ecological history with urban context, using native vegetation and industrial themes. Arrival points at 900 East Fort Ave. are a gradient from natural lowland to the industrial highland, reflecting the history of Locust Point and providing opportunities for future development.
Site Design – Site Plan |Anthem House has revitalized a formerly underutilized streetscape in Baltimore. Its prime location and vibrant streetcape design, complete with opportunities for interaction with nature and people, have spurred further development, including the construction of a sister residential building, A2, across the street, and the opening of new restaurants, which have contributed to a safer, better lit, and sustainable neighborhood.
ENTRANCE & OUTDOOR LOBBY | The entrance of Anthem House not only adds to the visual appeal for passersby, but also offers a seating area for those waiting for rideshare, guests, or a friend. Adjacent to the entrance, there is retail space that extends onto the streets, featuring outdoor dining and storefronts that are open to the street, adding to the lively street life.
IDENTITY & GATEWAY | Anthem House, at the intersection of Federal Hill, Fort McHenry, and the Inner Harbor, offers multiple potential uses with distinctive signage and flexible spaces. The signage, made of metal cutouts, concrete, and a planting well, celebrates the community’s industrial history and dynamic future. The flexible spaces encourage outdoor dining and other activities to enliven the street and increase a sense of safety.
COURTYARDS RECONFIGURED | The architect’s initial design of the rooftop courtyards allocated the larger courtyard to face south with a pool deck, while the smaller courtyard faced north. However, through the analysis of view sheds, shade studies and analysis of the building program, the landscape architect determined the benefits of reversing this configuration.
SOUTHERN COURTYARD | The larger southern courtyard would be utilized more effectively throughout the year with an open lawn, barbeque stations, and gathering space, while the smaller north-facing pool area would receive optimal solar exposure during the summer months when the pool is in use. This arrangement would optimize the utilization of the available space and minimize waste during the colder months when the pool is not in use.
4TH FLOOR COURTYARD | The fourth floor courtyards provide a versatile space that caters to a wide range of activities, from hosting large events to finding a peaceful outdoor location for reading. Features include an upper overlook with a cooking station and seating for dining. Movable furniture is available to offer a personalized experience for visitors. An open lawn allows for various activities, such as games, exercise, or relaxation in the shade of the tree canopy.
AN INNOVATION IN EQUITABLE DEVELOPMENT | The Anthem House project removed 100 trees in Baltimore’s Critical Area. Unable to meet replacement ratios on site, the landscape architect volunteered design services and negotiated allocating mitagation funds toward a community reforestation project at Francis Scott Key Elementary/Middle School (Within 1 mile of project). Over 3,000 plants were planted with students as part of a STEM based curriculum developed for the project.