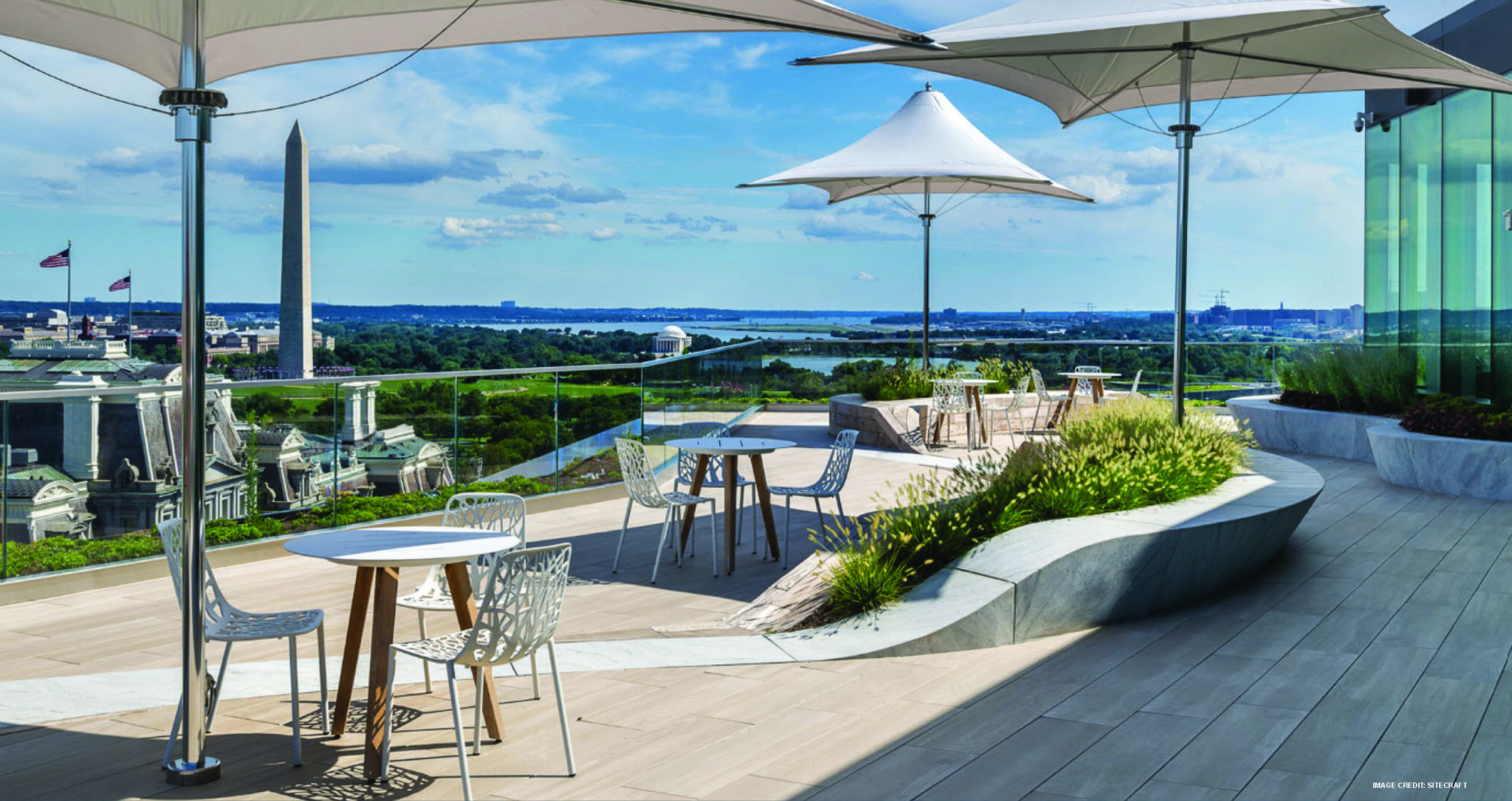The Mills Building, an 11-story structure constructed in 1966 at 1700 Pennsylvania Avenue, underwent a refurbishment and repositioning project in 2019. The design team was entrusted with this high-profile property’s renovation, with the landscape architect leading the design of the Penthouse terrace and conceptualizing other possible expansions and renovations. The building program that connects to the terrace includes offices and amenity spaces. The terrace offers commanding views across the White House, the Washington Monument, and the Potomac River. There is no better place to capture the essence of Washington, D.C. than this. The natural beauty of the river merges seamlessly with the cultural icons at the hearth of the nation, becoming the source of inspiration for the terrace’s design.
Akridge
CONTEXT | Located at the heart of the nation’s capital, The Mills Building offers commanding views across the White House, the Washington Monument, and the Potomac River.
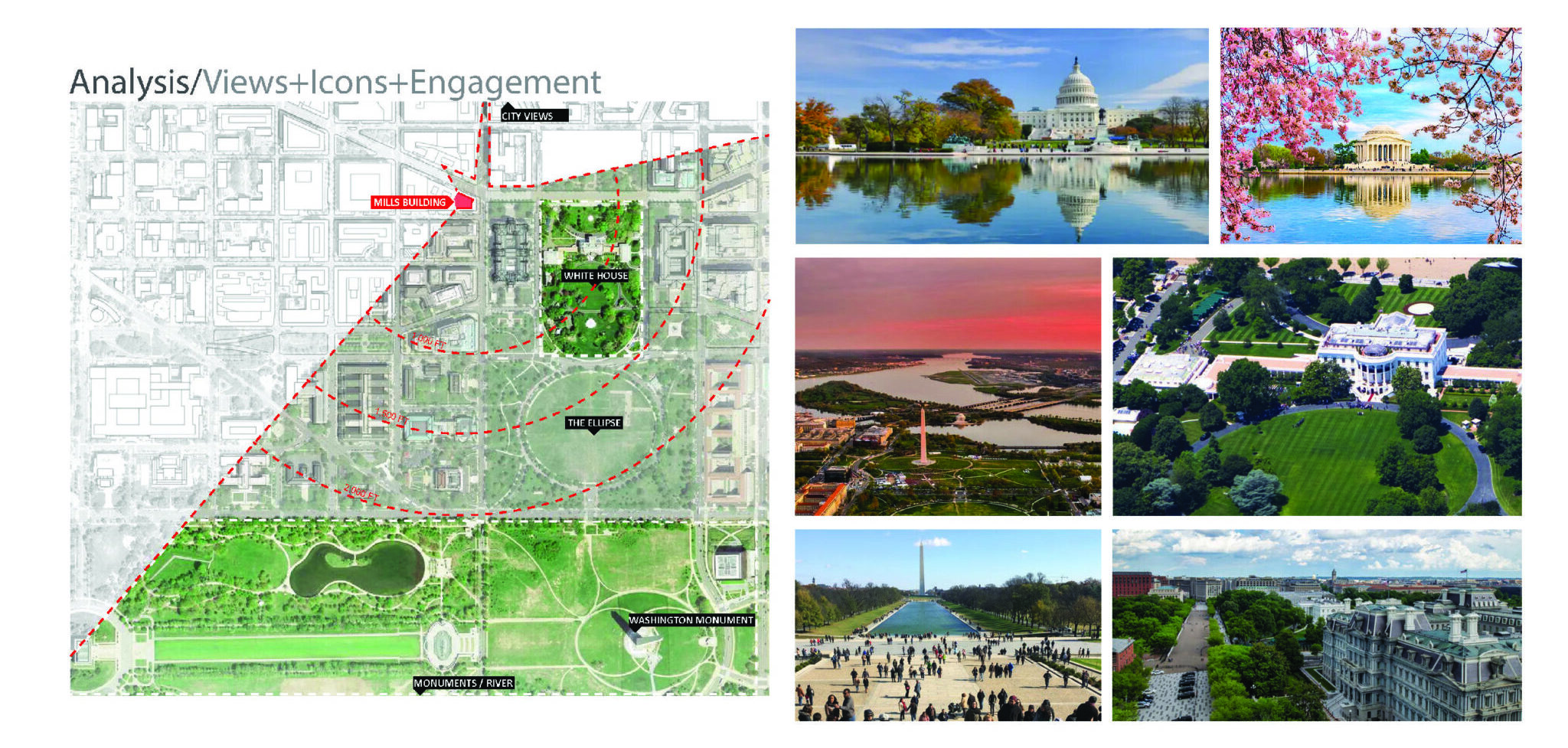
INSPIRATION | The view from the terrace captures the essence of Washington, D.C. The natural beauty of the Potomac River merges seamlessly with the cultural icons at the hearth of the nation, becoming the source of inspiration for the terrace’s design.
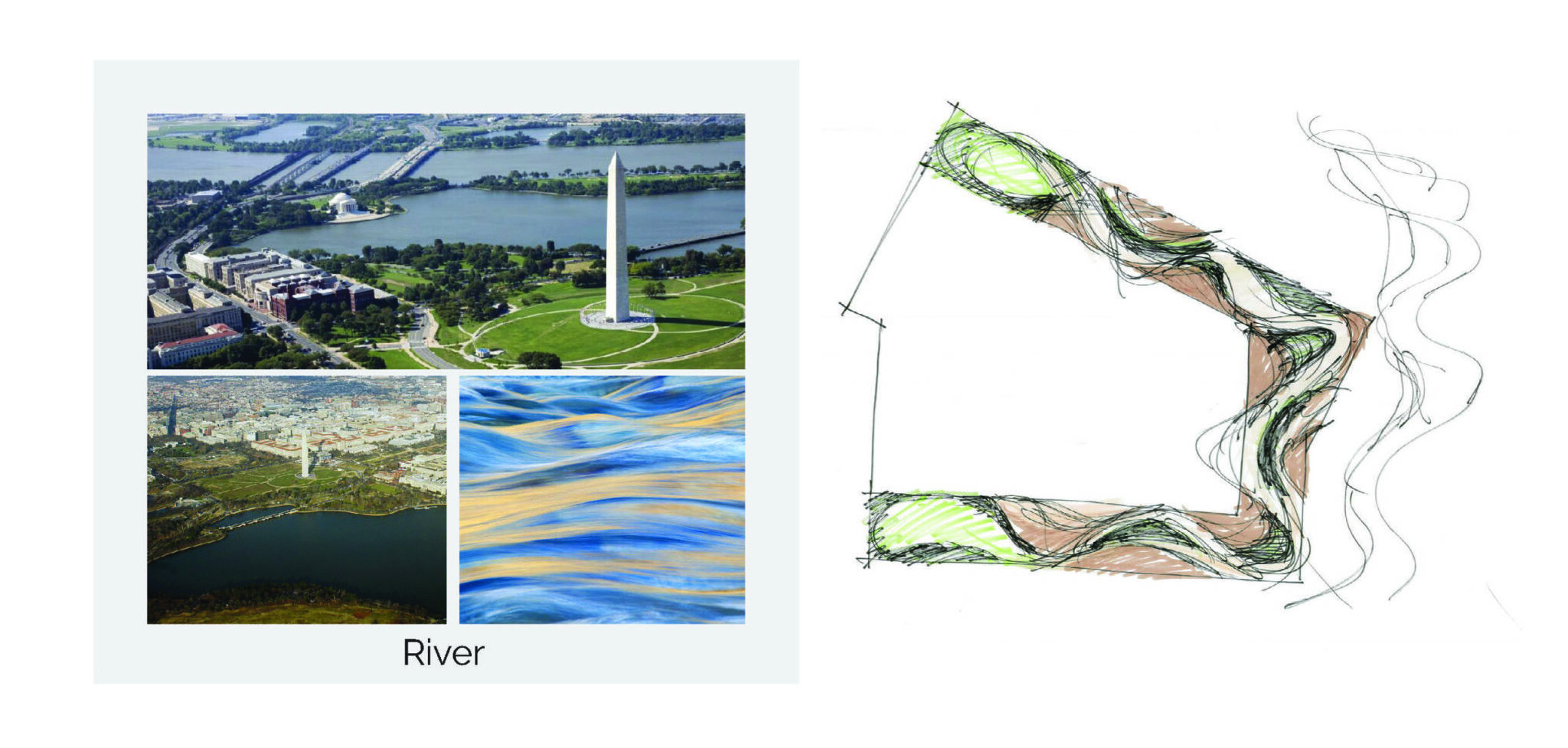
APPROACH | The “River” design concept features a fluid and continuous form that allows for seamless transitions between spaces and also articulates and defines program spaces, optimizing their functions while addressing issues found in the analysis of the site.
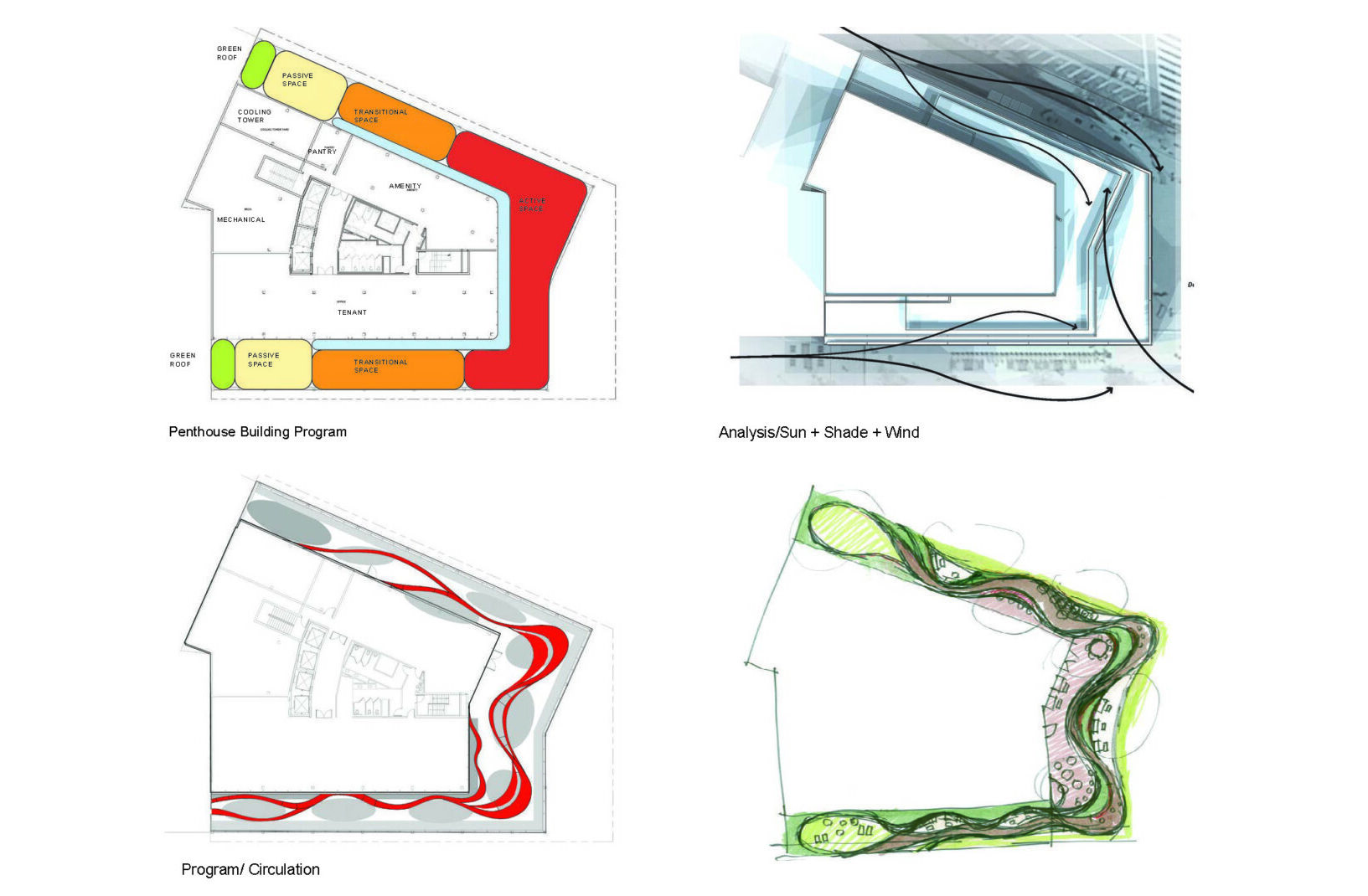
PROTECTING THE VIEWSHED | After conducting a thorough analysis of the shade studies, setback requirements, and viewsheds from inside the penthouse, the Landscape Architect made the decision to use architectural shade structures in order to provide shade while minimizing any potential obstructions to the view. These not only provide streamlined and elegant views but also offer the flexibility of being removable.
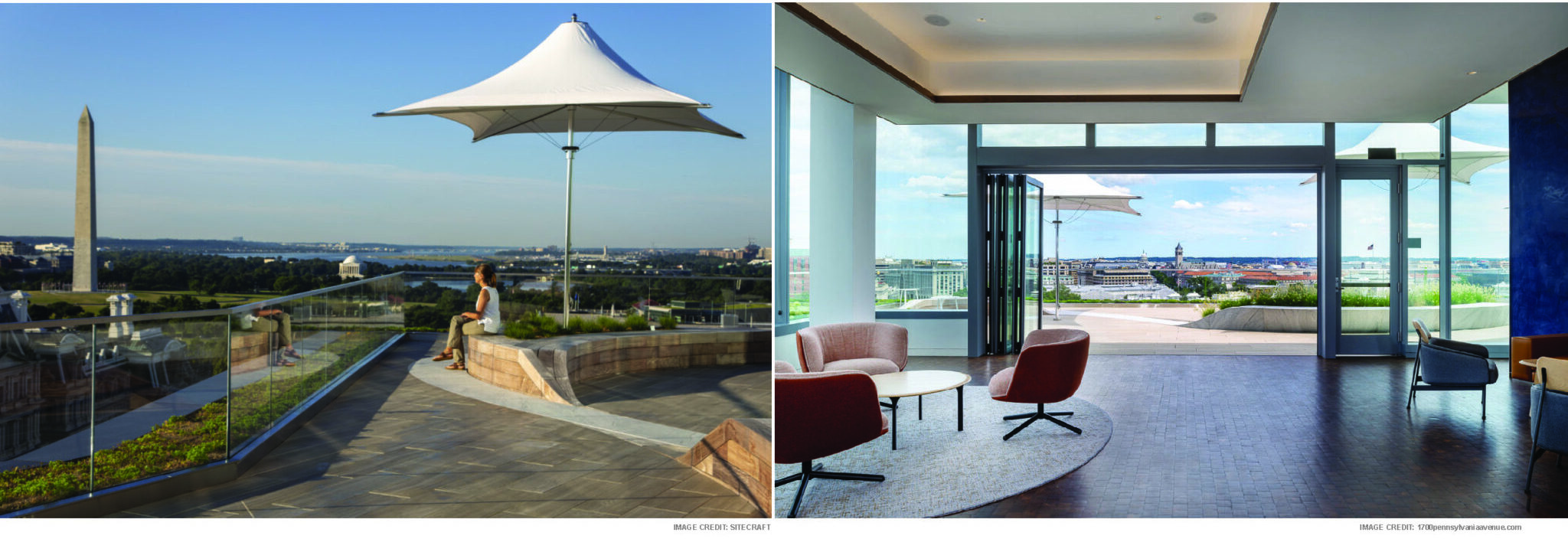
MATERIALS & FURNITURE | The project’s materiality is centered around pure and natural elements such as wood, porcelain, granite, metal, and glass. The wood-grained porcelain pavers were matched to the bench’s wood to create a continuous rising and falling effect. This combination of textures is visually captivating and durable, as porcelain is low maintenance.
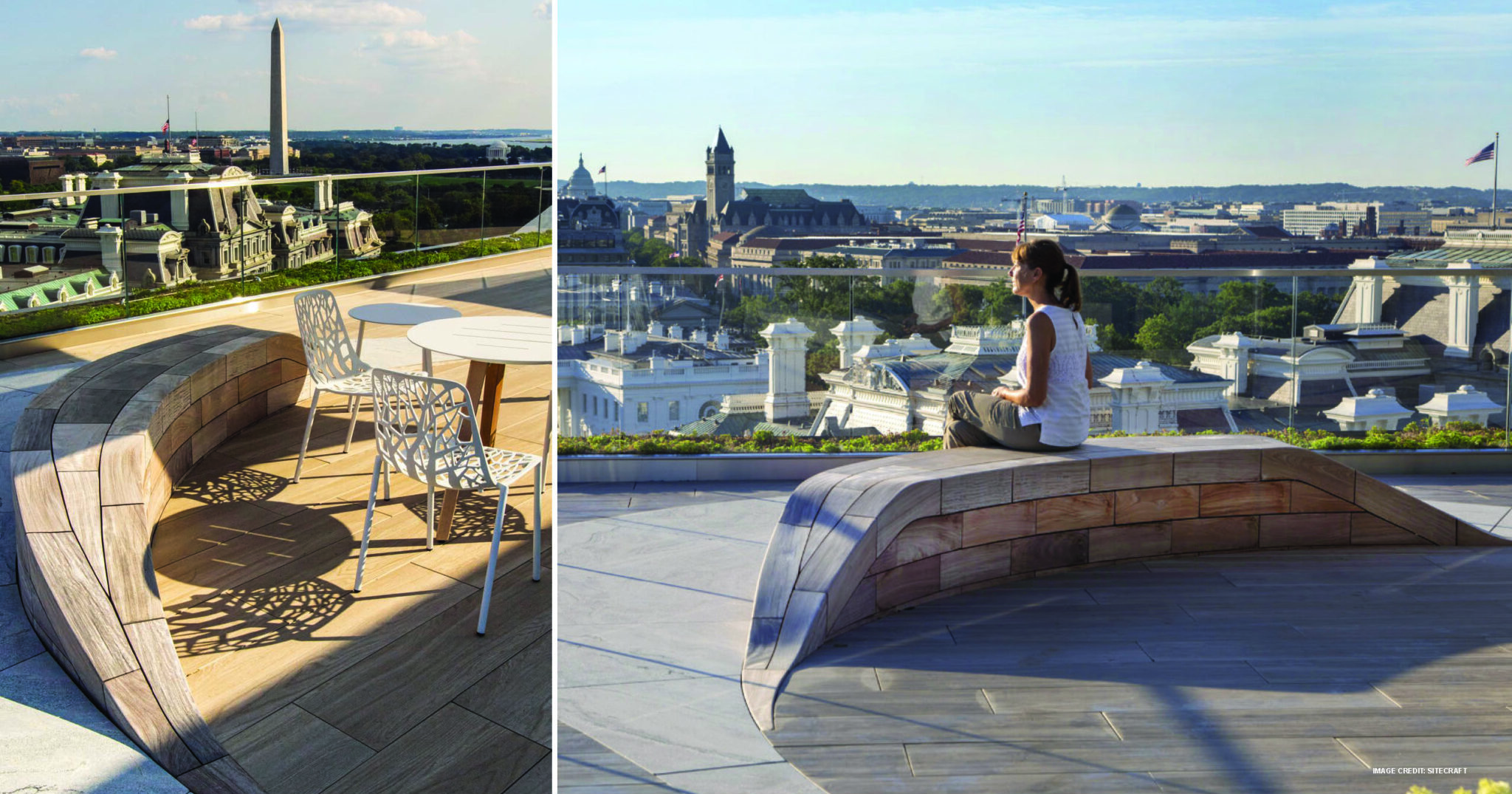
PLANTING STRATEGY | The pathways and patio river themed curves enhance the user’s experience, however, due to the narrow width between the building and parapet, pinch points between the building and hardscape posed challenges to the planting plan. To address this, we prioritized species with highly contrasted leaf textures and layered them in swaths that followed the undulation along the walks and walls.
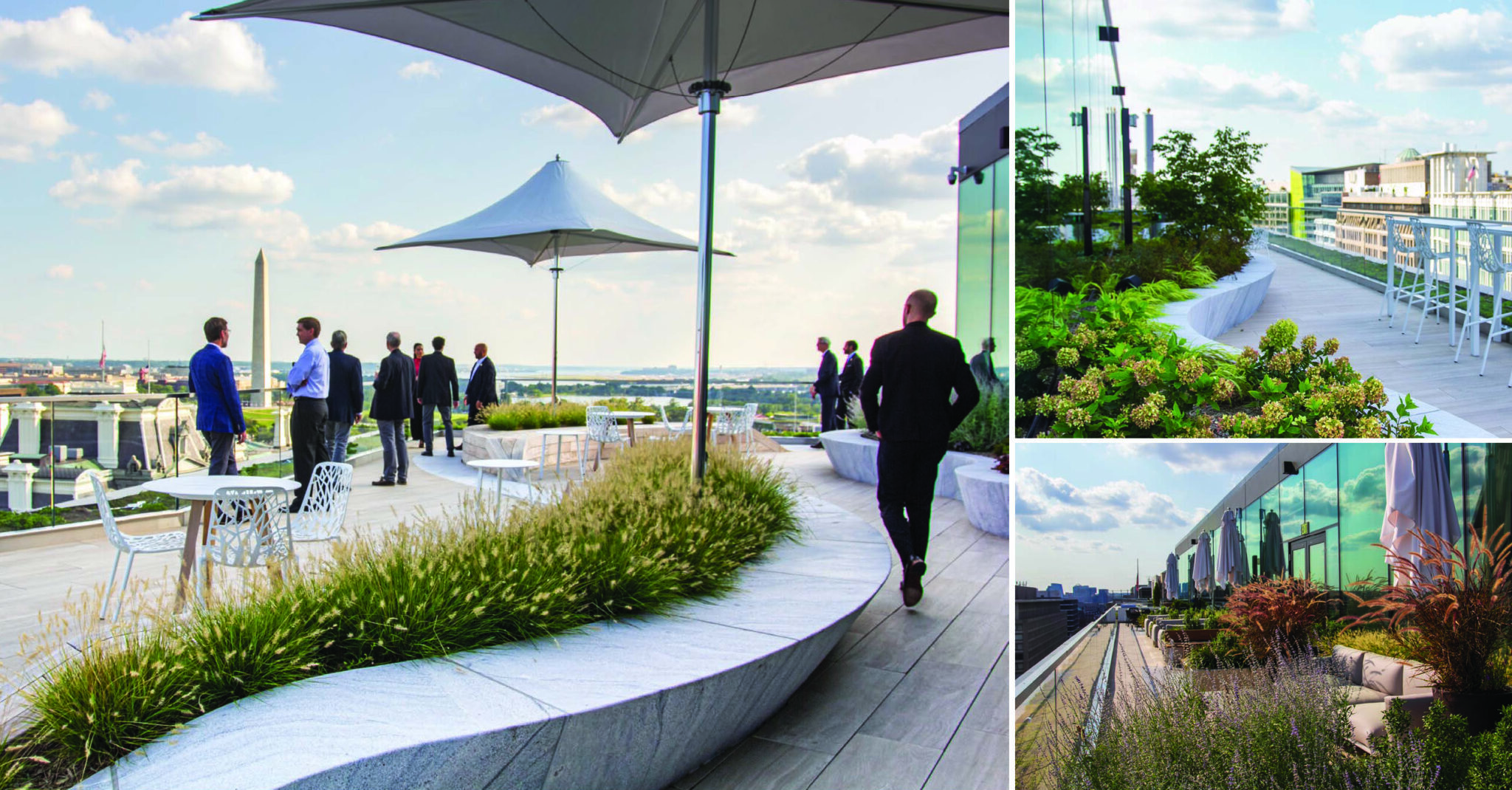
SUSTAINABILITY | Although the project was exempt from meeting the DC Green Area Ratio requirements, the team was able to dedicate over 50% of the site area as greenspace by utilizing the mandatory DC setback zones and transforming the 4’ wide setback into a green roof zone. This not only increased stormwater management capacity but also improved the user experience.
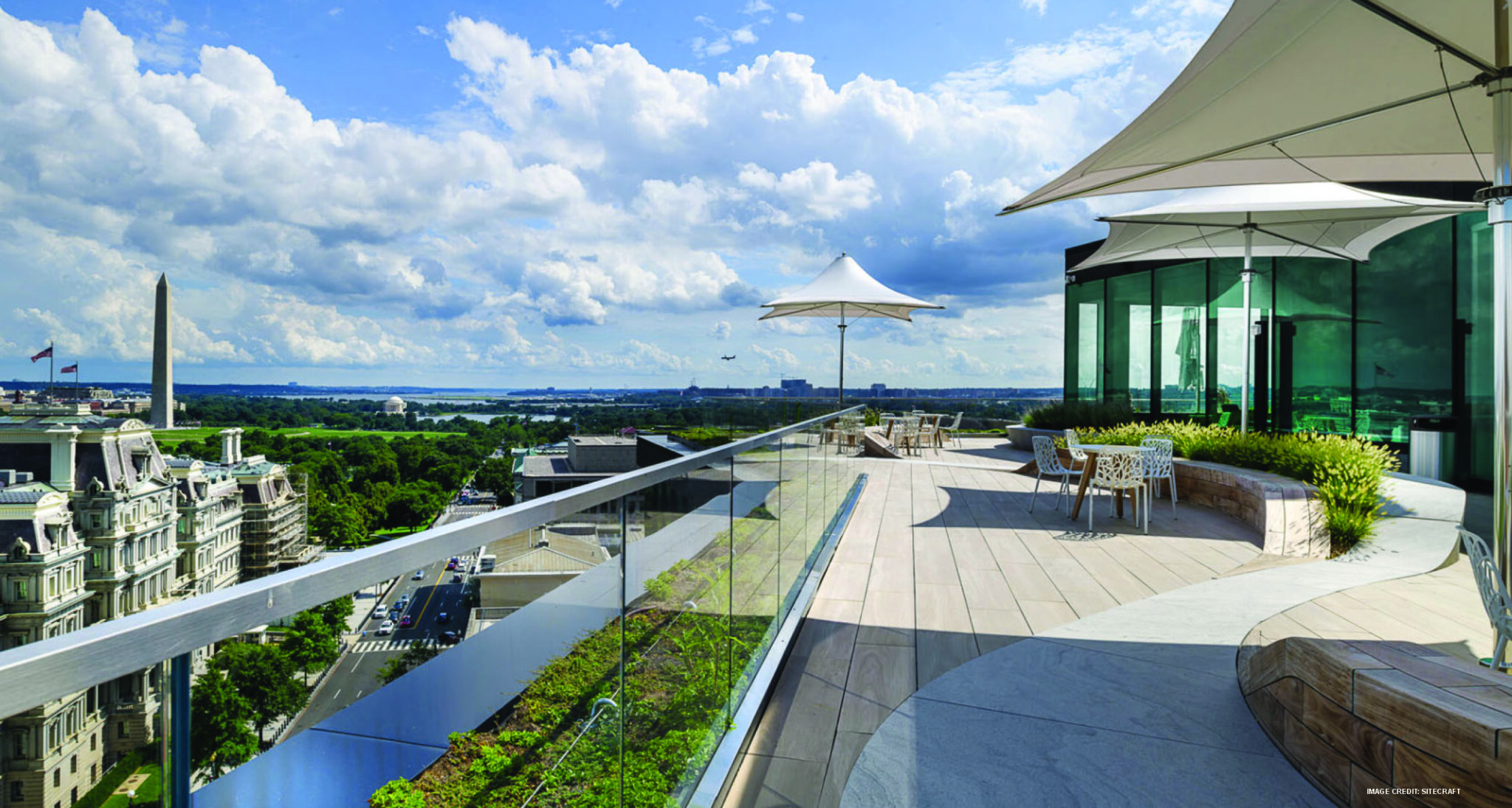
COLLABORATIVE DESIGN | The River concept incorporates custom benches and planters that undulate three dimensionally like water over rocks in a winding river. By utilizing Revit and other CAD programs, a detailed 3D model was created, which helped all parties involved in the project better understand the design, identify any potential issues and collaborate to find solutions.
Because the fabricators were based in different parts of the world, it was necessary to carry out mock-ups and material studies for both granite and wood benches to test the materials and ensure that they could achieve the desired effects when the pieces came together.
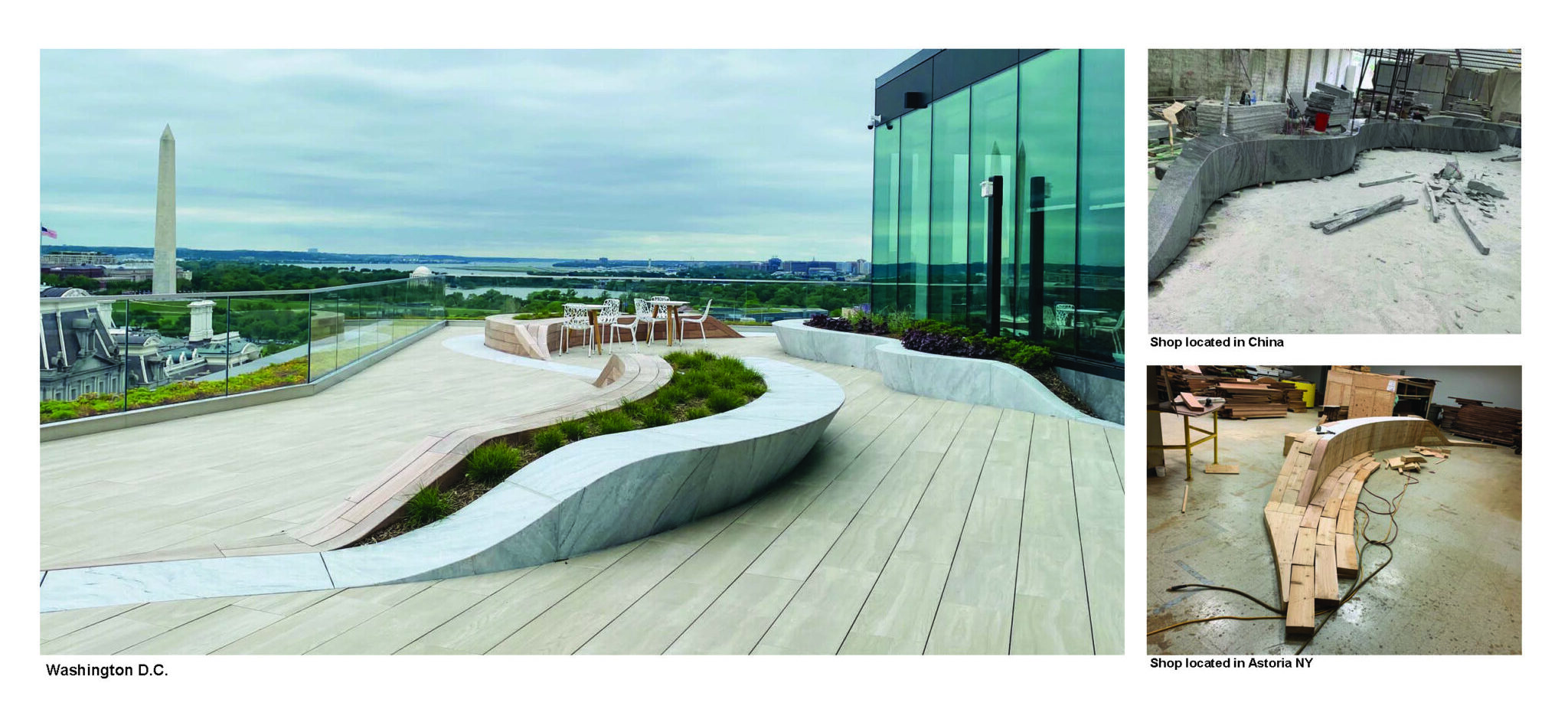
DETAILS: WOODEN BENCH | For the benches, solid wood was CNC routered to achieve precise curves that complemented the bench’s design. Additionally, the design team opted for a solid corner versus the multi-piece corner module to provide a more sculpted edge.
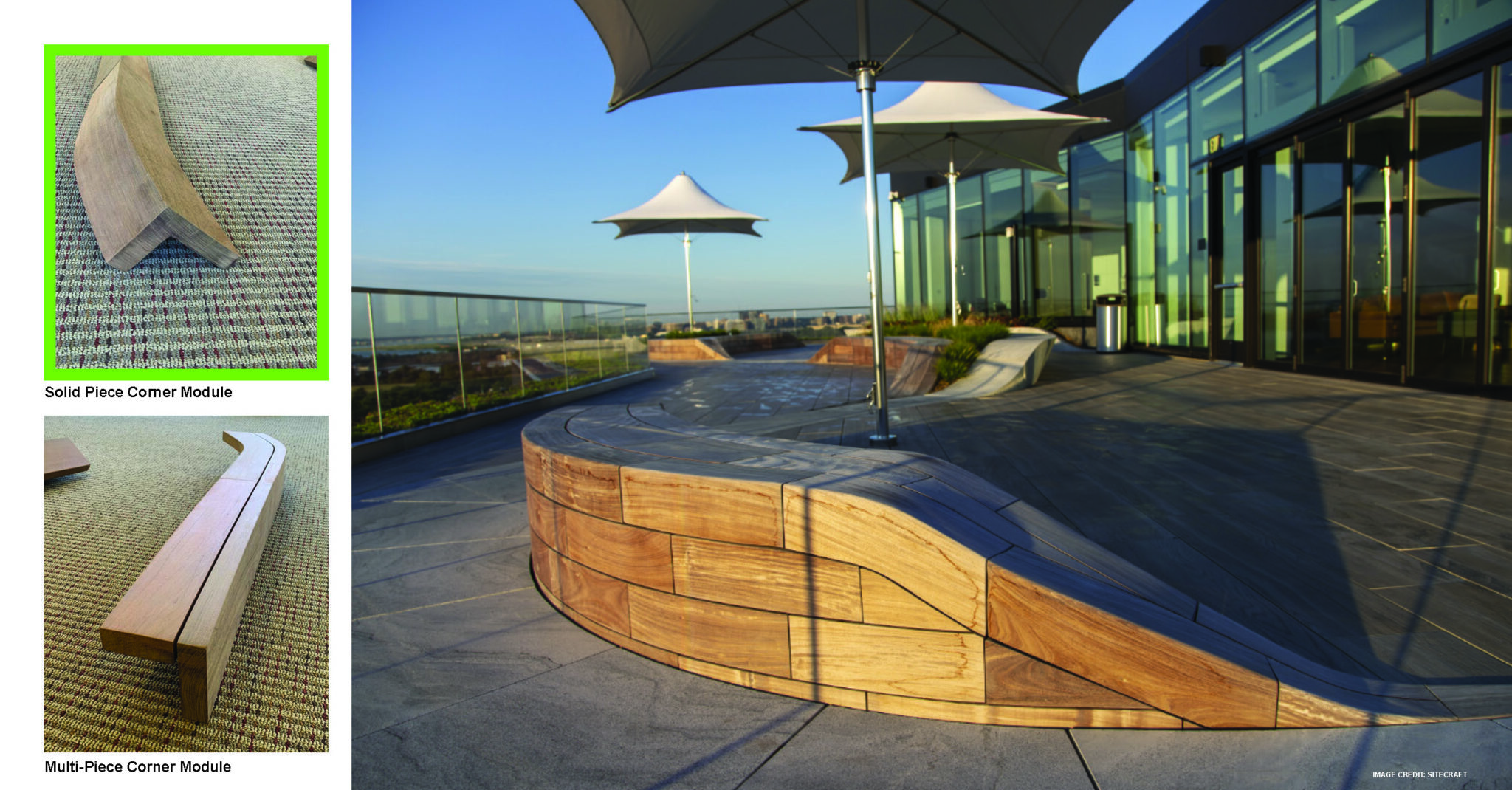
DETAILS: GRANITE BENCH | The design team utilized a photo selection process for the granite modules to ensure that the veining was accurately aligned with the naturalistic design. This involved carefully selecting the blocks of granite to achieve the desired aesthetic effect, making sure that the veining flowed in one direction to enhance the overall fluidity of the form.
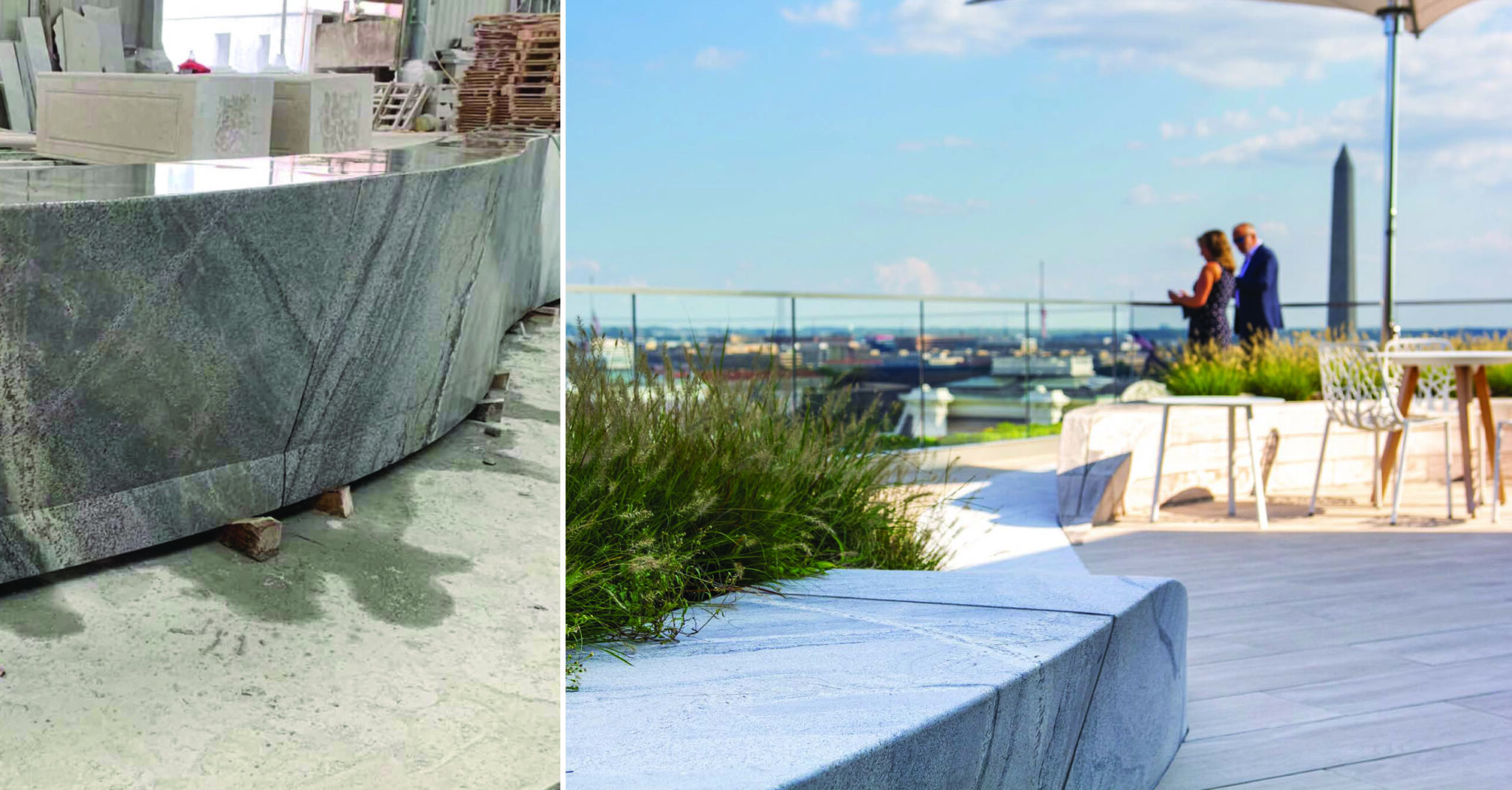
THE OVERALL EXPERIENCE | The design is characterized by a sculptural feel, incorporating an undulating riverbed motif that creates a sense of harmony with the surrounding environment. The materials used in the design work together to allow each one to “sing” in its own unique way, contributing to the overall aesthetic and sensory experience of the space. The result is a design that feels organic and integrated, evoking a sense of tranquility and calmness.
