Mahan Rykiel worked with the Chevy Chase Land Company and Streetsense on a rebranding and repositioning of The Collection, a high-end boutique retail center located in Chevy Chase, Maryland. Our team’s work focused on reinventing the site’s public spaces and parking areas, with a renewed focus on the user and pedestrian experience. The ultimate goal was to transform underutilized spaces into attractive spaces for people to congregate within and enjoy, while attracting new users to the refreshed retail and restaurant offerings. Key elements include a gateway plaza with monumental signage and fountains, central plaza with an amphitheater and retail kiosks, and the restaurant courtyard for intimate dining and gatherings.
Chevy Chase Land Company
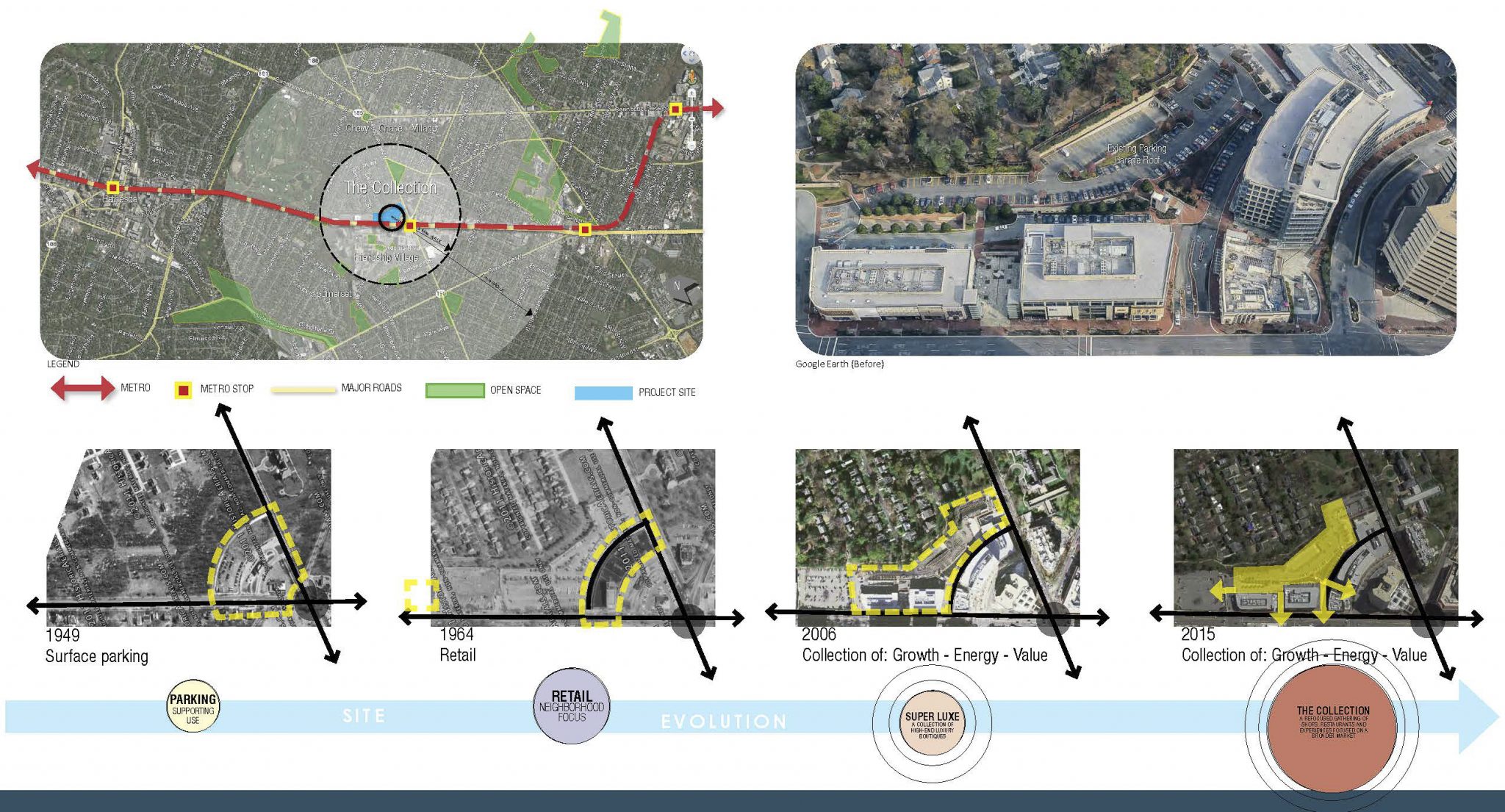
CONTEXT + SITE EVOLUTION | The design process for project began with an extensive review of existing site conditions at The Collection, Chevy Chase Center and their surrounding context.
EXISTING CONDITIONS + OPPORTUNITIES | The design process for the project began with an extensive review of existing site conditions at The Collection, Chevy Chase Center and their surrounding context. The site analysis allowed the design team to understand how the existing site was functioning and what opportunities there may be for new spaces, features or additional amenities. Key points include:
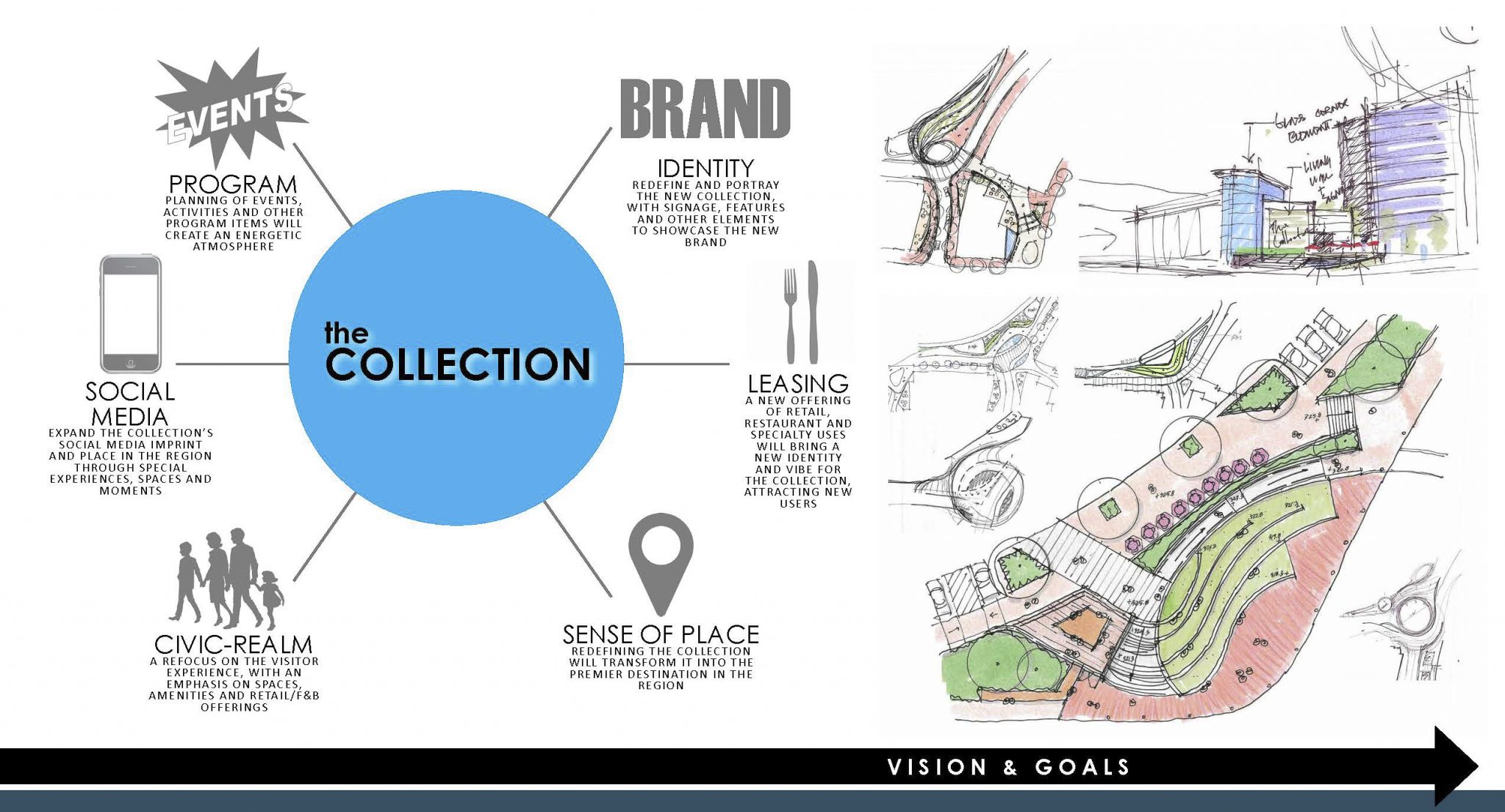
VISIONS + GOALS | The landscape architect worked closely with the client and the design team to develope a masterplan for a more cohesive site design with an emphasis on identity, sense of place, program and pedestrian amenties. The vision for The Collection was also tied closely to marketing, leasing and social media efforts to rebrand and refocus the site for the surrounding communities.
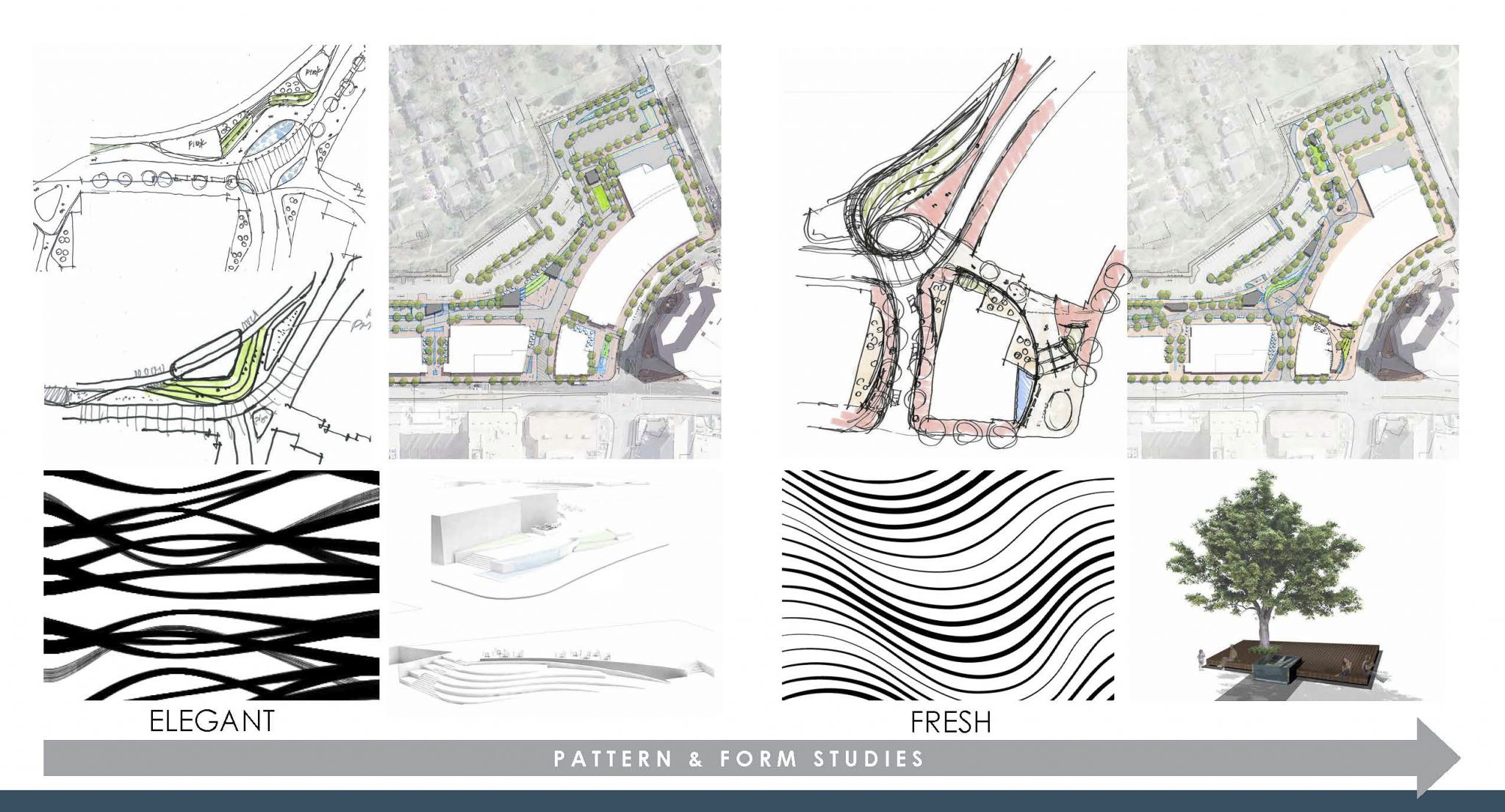
INITIAL CONCEPTS | The “Frelegant” plan combined the best features of the “Elegant” and “Fresh” plans, seamlessly integrating additional patterns and textures with the classic, clean lines of the existing architecture. Outwardly-focused plazas made a sophisticated statement with their ordered and contained geometry, while unexpected lighting, bold colors, and playful elements await to be discovered within.
OVERALL PLAN | The Vision for The Collection centered upon placemaking, with an emphasis on the user experience and their interaction with proposed spaces, retail, food & beverage and other amenities. The proposed curbless street was the thread that ties the proposed open spaces and plazas together, creating a vibrant and active pedestrian realm.
USING MATERIALITY AS SPACEMAKING | The landscape architect created a design palette of existing and proposed design materials and elements to create a more cohesive civic realm. By incorporating existing materials, the character and identity of the site was woven into the surrounding community. Enduring materials – coarse stones and woods – are highlighted with fabrics and natural landscape that soften the public spaces.
TIERED PLAZA | The Tiered Plaza was designed to become the heartbeat of The Collection, creating a focal point of energy and activity within the new pedestrian realm. The proposed Tiered Plaza connects the upper level of the parking garage with the street below, creating a large area for events and other programmed activities centered upon the lower plaza.
SHARED PEDESTRIAN STREET | The landscape architect re-envisioned surface parking and other underutilized spaces as curbless, shared pedestrian street that unified the various proposed amenities of the site. This pedestrian-first environment created a safe environment for users to enjoy while exploring the dining, shopping, parks and plazas at The Collection.
FARR PARK | Farr Park builds on the existing courtyard space by accentuating its edges and extending the field of view deeper into the site. Outdoor dining and a flush scrim fountain are situated under existing shade trees while complimenting a raised wood platform and focal point tree for seating and gathering, making this the “living room” within the site.
JOHNSTON PARK PLAZA | The reimagined gateway plaza has been designed to open up to the street, utilizing existing grade changes to create a series of walls and plazas that will attract uses and activity. A new signature fountain and signage feature will anchor the plaza edge, creating a bold focal point and memorable moment for those coming to The Collection.
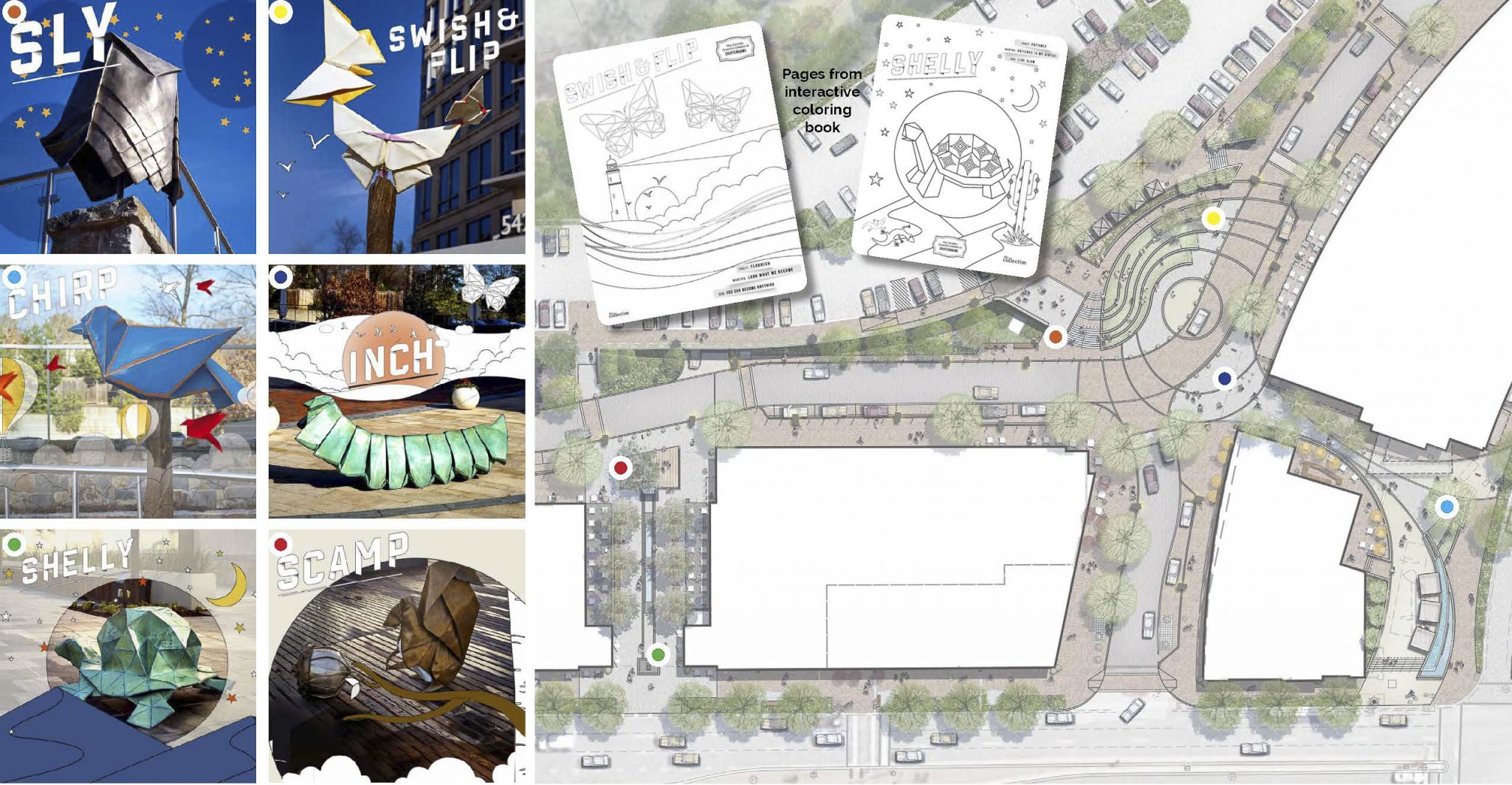
ART + ACTIVITIES | The landscape architect worked closely with the artist and client to develope a unique public art component to the site, which focused on interaction between proposed art, users and the site. The result was “Crittergami”, an origami-inspired art installation, featuring six animal sculptures scattered throughout the property.
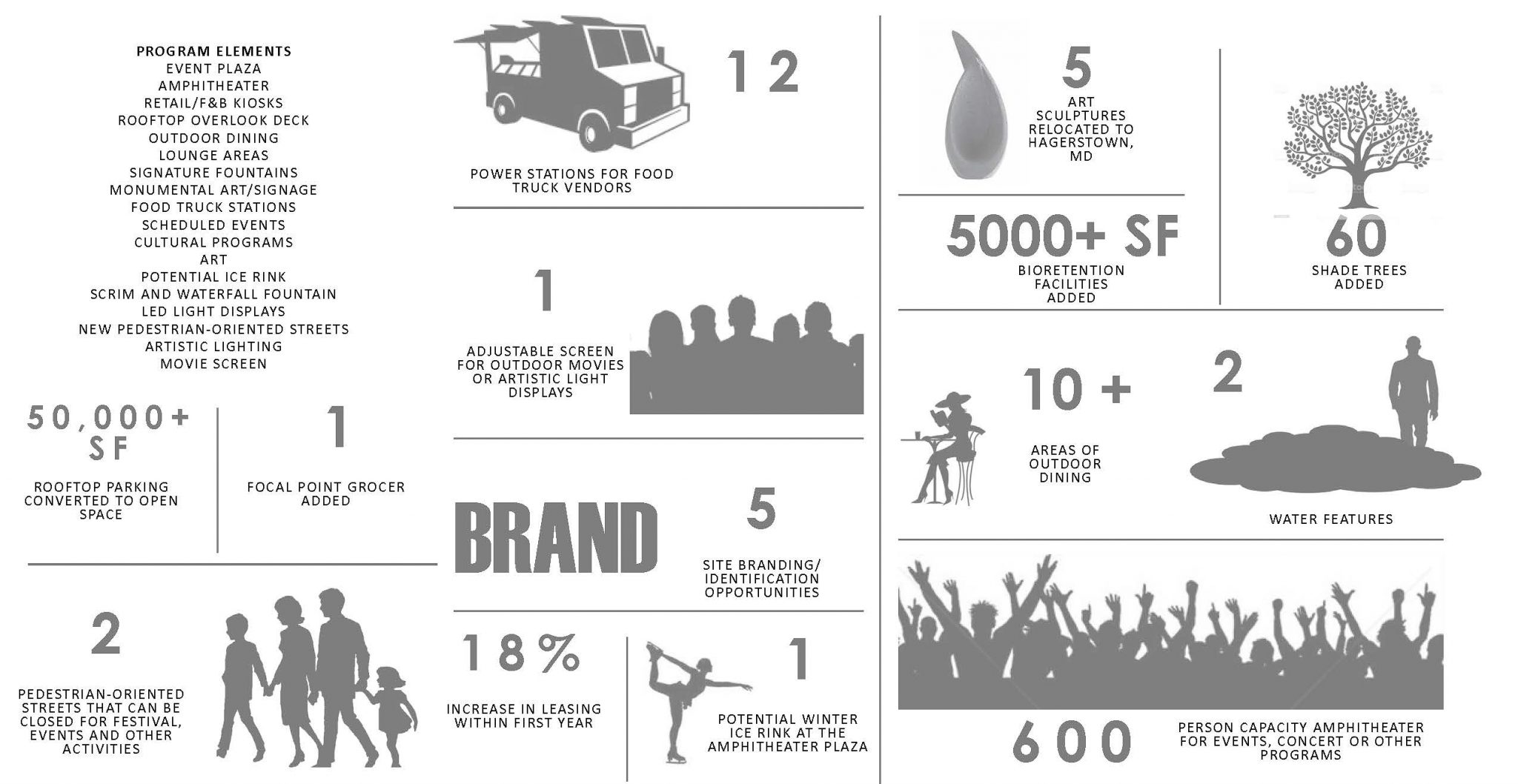
ANALYTICS | A variety of program elements and activities were accommodated within The Collection, which added energy and excitement to the proposed retail promenades, plazas and event spaces. Activities were selected to attract users during the day, evening and night to ensure that a lively pedestrian realm can be created throughout the year. Having flexible plaza spaces offer numerous opportunities for events and other activities.
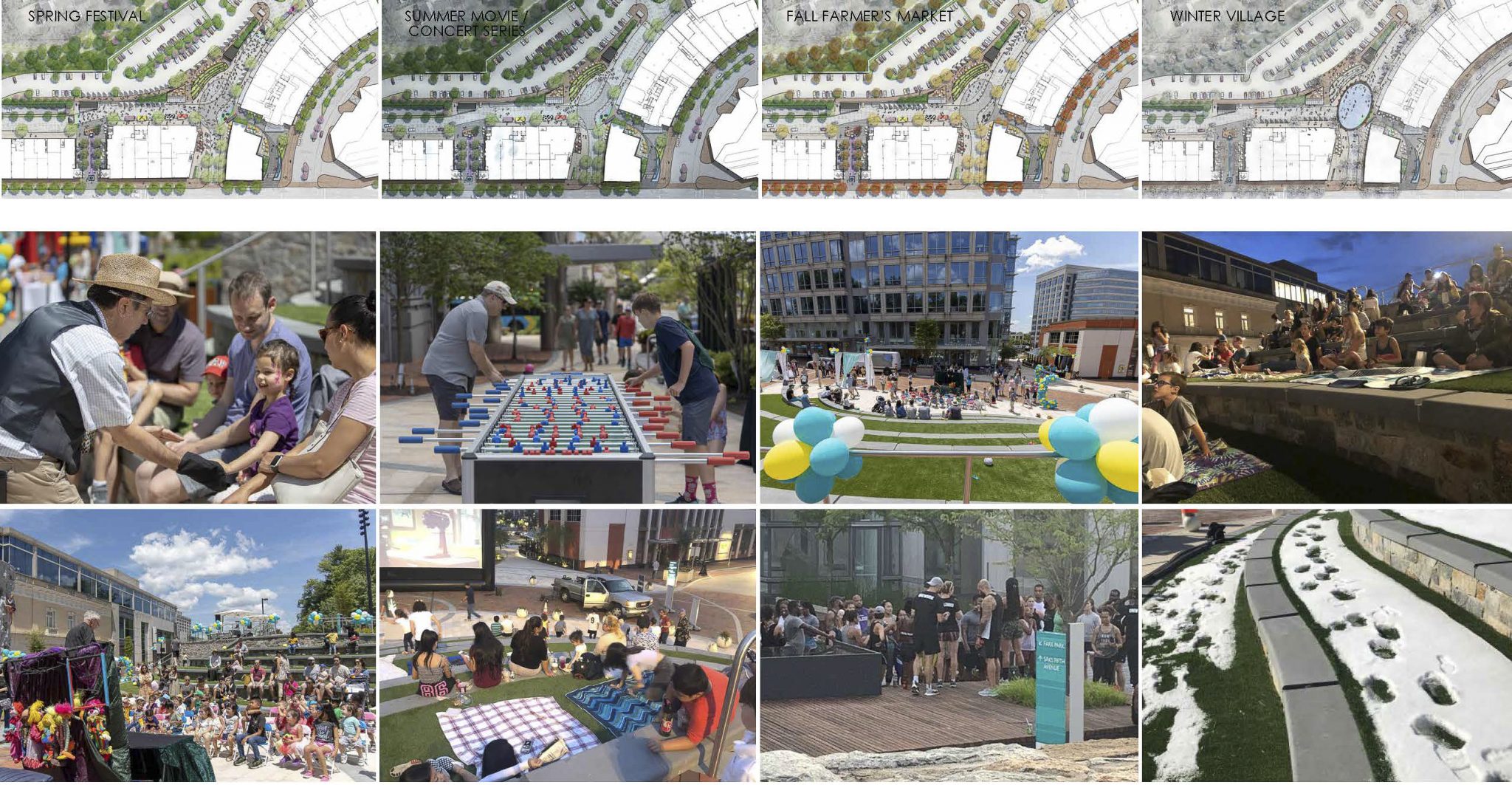
ACTION PACKED | Central to everything, this dedicated, tiered green space will hold benefits, events, and leisure activities. Take the stairs from our parking lot and you’re here. There is always another open space to find and relax, whether it’s around the corner at Johnston Park or tucked away down the street in Farr Park.