Mahan Rykiel has been leading the overall master planning and repositioning of Suburban Square, which is an historic retail center that was started in 1928 in Ardmore, Pennsylvania. Analyzing the opportunities and constraints of the existing site, our team crafted an overall vision plan for the property with a focus on establishing distinct districts that are to be unified through a series of retail promenades. The core of the project is a central, pedestrian-only activity and events space that is envisioned as the social hub for the community. Retail promenades and streetscapes extend from this central space, creating well-defined linkages to the existing Ardmore Farmers Market and several future development parcels.
The vision plan also emphasized strengthening the branding and presence of Suburban Square in the regional community with an emphasis on a simplified design approach, unified signage and unique design elements. This new branding, combined with a new focus on the pedestrian experiences and spaces is the foundation upon which the new vision for Suburban Square is set.
Kimco Realty
AMERICA’s FIRST SHOPPING CENTER |
Established in 1928, Suburban Square is recognized as the first shopping center built in the United States. The art-deco themed destination featured a mix of shops, restaurants and a Strawbridges Department Store. Located in Downtown Ardmore, Pennsylvania and along the Main Line to Philadelphia, it was a popular attraction in the community. Suburban Square was an extension of the downtown district, linking to neighborhoods to the north.
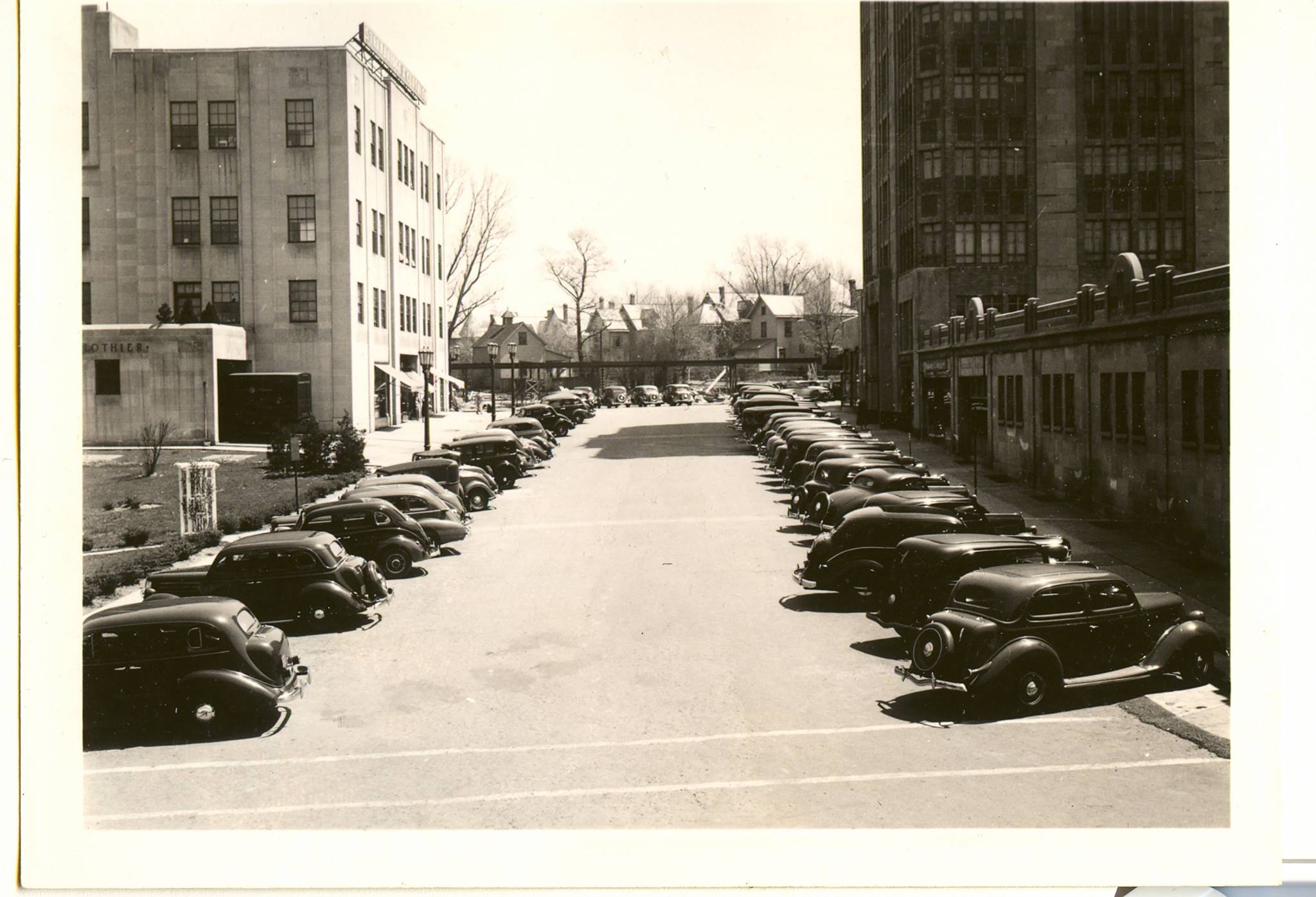
AN EVOLUTION OF USE + FUNCTION | Over its 90+ year history, Suburban Square has continued to evolve to meet the community’s needs and to respond to ongoing social and economic trends. At its inception, it was envisioned as a vibrant downtown district with streets lined with shops, parking and sidewalks. Like many downtown districts, the area was converted into a pedestrian-only mall in the late 1970’s, only to be reopened to partial vehicular traffic in 2013. In 2016, the site was again identified for a future transformation.
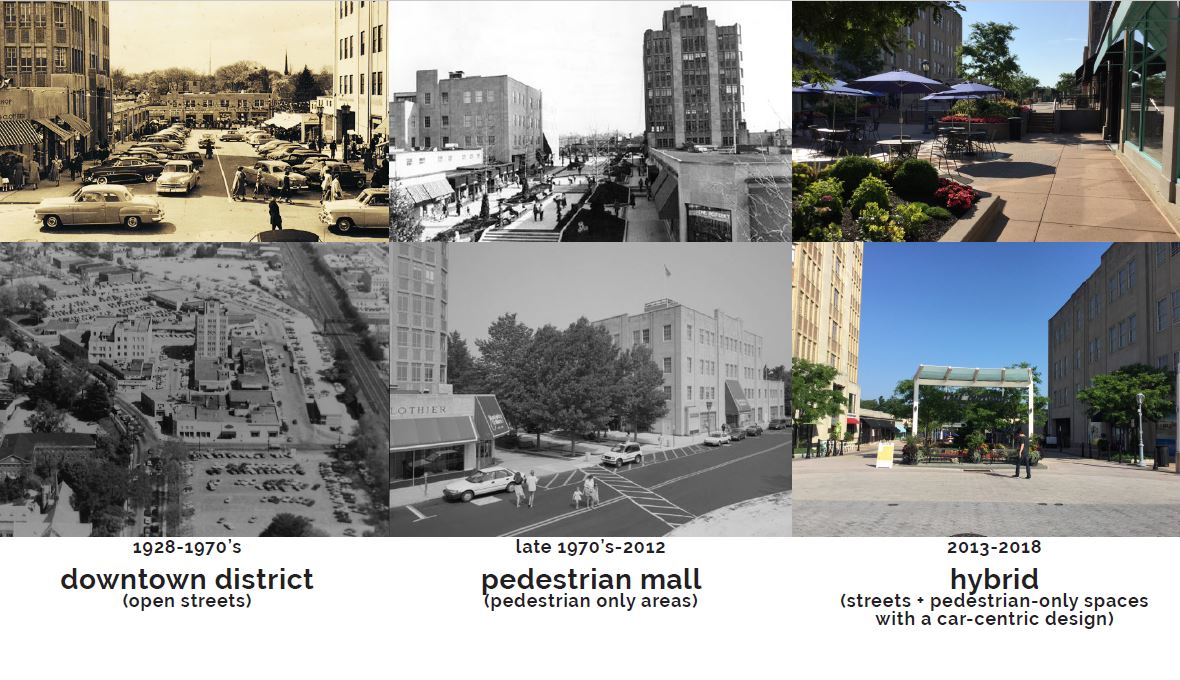
AT A CROSSROADS – TIME FOR A NEW VISION |
Following its repositioning in 2013, Suburban Square began to face challenges. Their anchor tenant, a 3-Story Macy’s department store (formerly Strawbridges) announced it was closing and adjacent leasing and retail occupancy began to decline. While the district was well-maintained and featured high-quality materials, the usability of the site struggled to attract users due to its car-centric focus. Suburban Square lacked places for people to gather, linger and spend their time, while competition from other new destinations further pulled away users. In 2016, it was clear that a new vision for Suburban Square was needed!
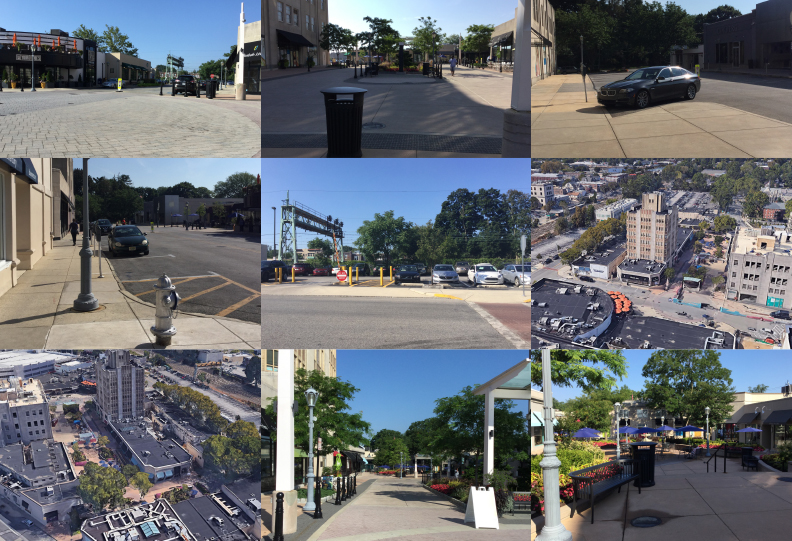
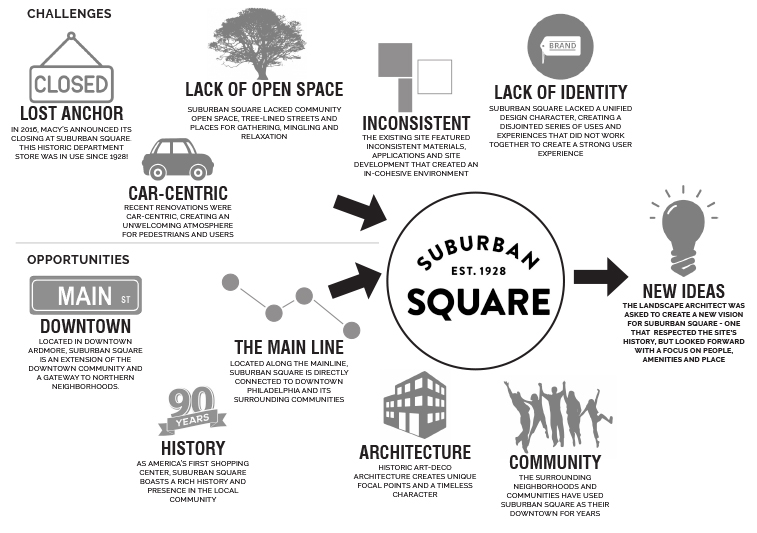
ANALYSIS + EVALUATION | The landscape architect was hired as part of a diverse consultant team, tasked to evaluate the existing site and to explore opportunities and approaches for potential site improvements dedicated towards placemaking and people. Initial efforts studied the site’s character, opportunities/constraints and leasing to determine what might inform a new master plan. Initial studies focused on building connections and linkages that would unite the site, its uses and the surrounding community.
DESIGN EVOLUTION + VISUALIZATION |
The landscape architect developed a series of alternate planning studies, each with a varied approach to improving the site and its amenities. The preferred approach was modeled three-dimensionally to clearly show the proposed site improvements and their impacts to the proposed public-realm, which allowed the Client to see the benefits of the commitment towards people-focused uses and amenities vs. spaces for cars, trucks and service vehicles.
THE PLAN COMES TOGETHER – CRAFTING A VISION FOR THE NEXT 90 YEARS | The analysis and planning process led to the adoption of a preferred master plan for Suburban Square, which has served as a guide for ongoing public-realm improvements, infill development and other site improvements. The planning effort identified a series of goals that created a framework for the site that has proven to be successful during implementation.
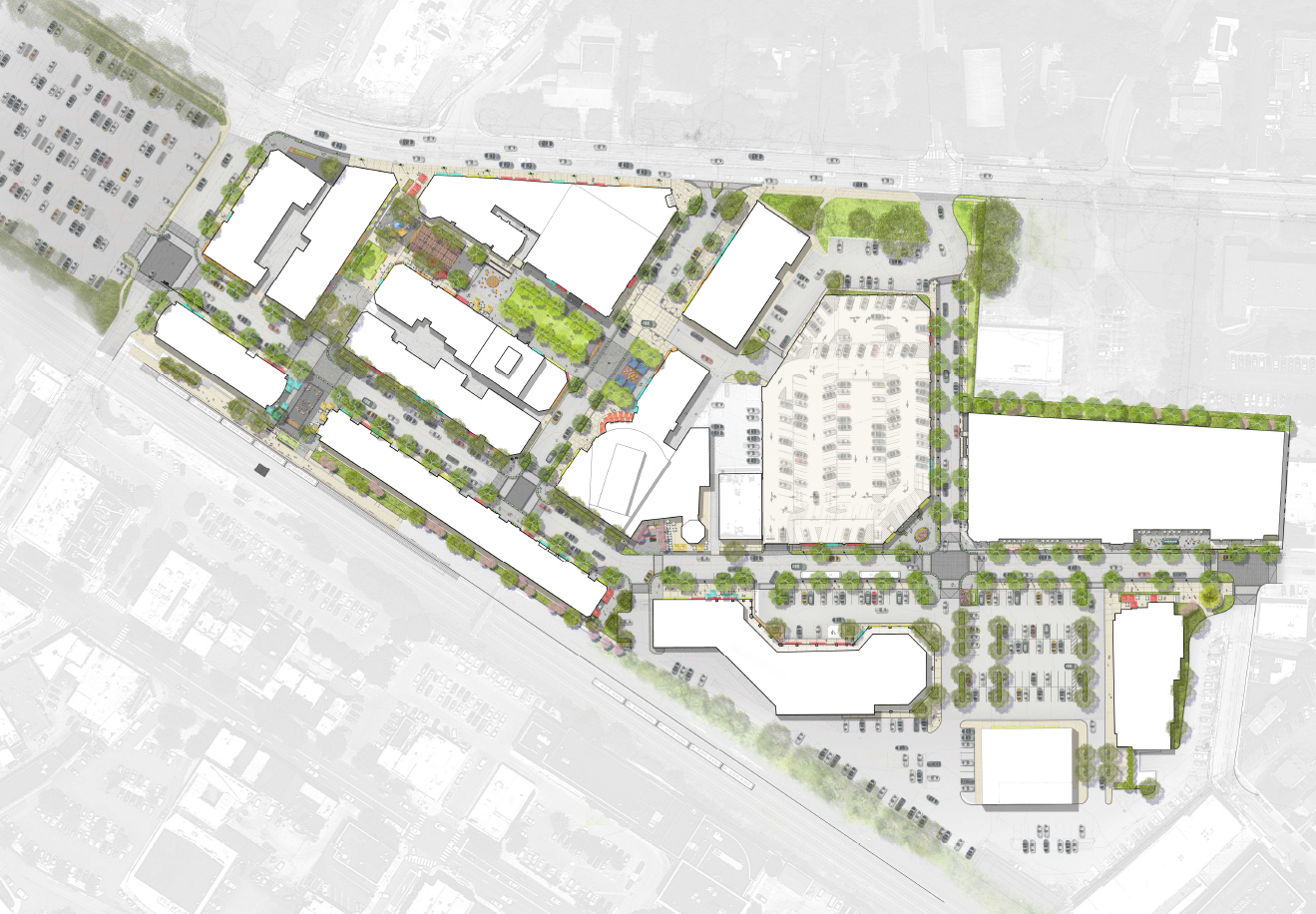

MASTER PLAN GOALS AND INITIATIVES |
THE PUBLIC-REALM ESTABLISHES A SENSE OF PLACE | The landscape architects were able to create a vibrant, amenity rich public-realm within found spaces – underutilized vehicular drop-offs, oversized roads and through the realignment of drive lanes and street parking. The repurposing of these spaces added great value to the site, without the need to add more land or property.
A NEW COMMUNITY FOCAL POINT + GREEN SPACE | During the planning process, the landscape architect identified the upper courtyard as an ideal location for a community green space that could be used for informal gatherings, community events and other activities. The space was carefully planned to include movable chairs to attract users and dual-purpose seating elements that can also serve as event stages and fitness class platforms. The new green space has become the heart of Suburban Square, creating an active and inviting space for the community.
ST. JAMES PROMENADE | This important space has been transformed from a parking/service street and drop off area into a vibrant retail promenade, creating a new pedestrian connection between neighborhoods to the north and Coulter Avenue to the south. Restaurants and retailers spill out onto the sidewalk, while seating areas invite users to stay and mingle. The result is a gateway to Suburban Square’s surrounding uses and amenities.
COULTER AVE – REINFORCING “MAIN STREET” | Coulter Avenue featured many active businesses, but was challenged by adjacent parking lots, narrow sidewalks and wide intersections that did not encourage users to walk. The landscape architect created a new public-realm by introducing infill development, realigning the street to widen sidewalks and introducing raised intersections to link back to the St. James Promenade and Upper Courtyard amenities.
STATION ROW PLAZA | Infill development along Coulter Avenue has strengthened the streetscape experience, but will also serve to create a new gateway plaza and direct pedestrian connection between Suburban Square and the Ardmore Train Station. This space (to be completed in 2020) will feature a community fire pit, amphitheater, outdoor dining and a direct connection to the SEPTA train station.
MEASURING SUCCESS – Since renovations began in 2018, Suburban Square’s evolution into a vibrant, engaging destination has been notable. New restaurants, retailers, office users and a signature fitness center have further enhanced the new public-realm and amenity spaces. A robust entertainment and events program has further enhanced the community’s use of the spaces, creating a “new” focal point within Downtown Ardmore that celebrates the site’s history and place in the region.
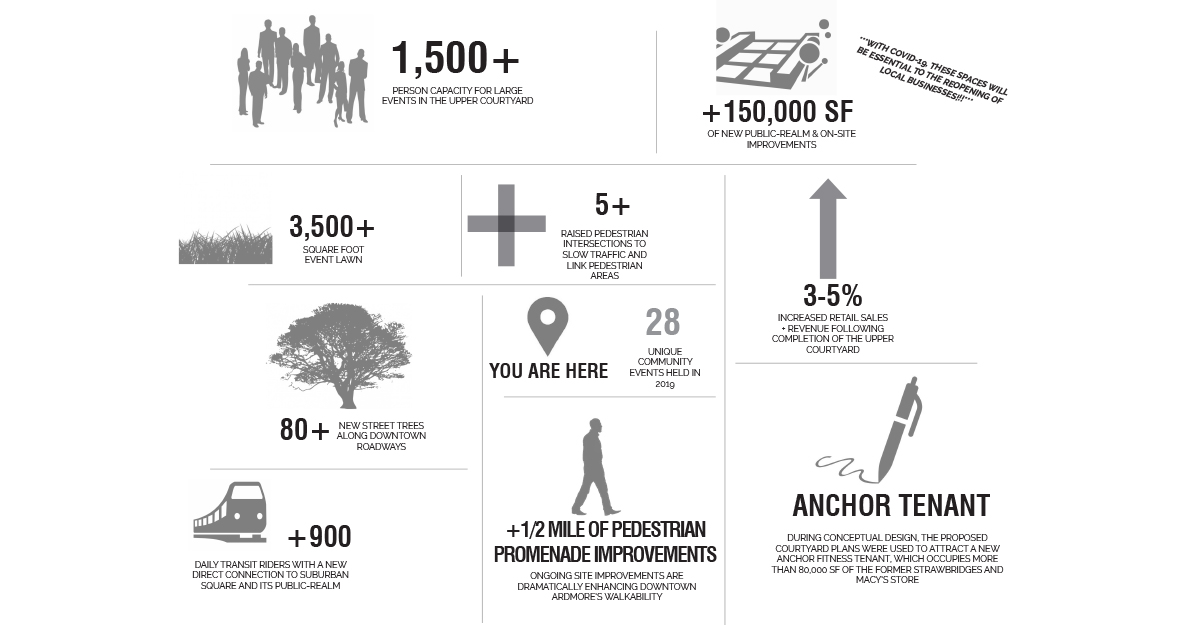
PEOPLE, PEOPLE, PEOPLE – The public-realm master plan created and implemented by the landscape architect has brought a new sense of energy and activity to Suburban Square. The site has thrived, attracting new tenants and restaurants, while re-establishing itself as a community focal point in Downtown Ardmore and Greater Philadelphia. The site’s unified public-realm is attracting additional investment and will soon feature residential uses and additional office uses, further activating the site’s appeal and laying the framework for another successful 90 Years in the Community.