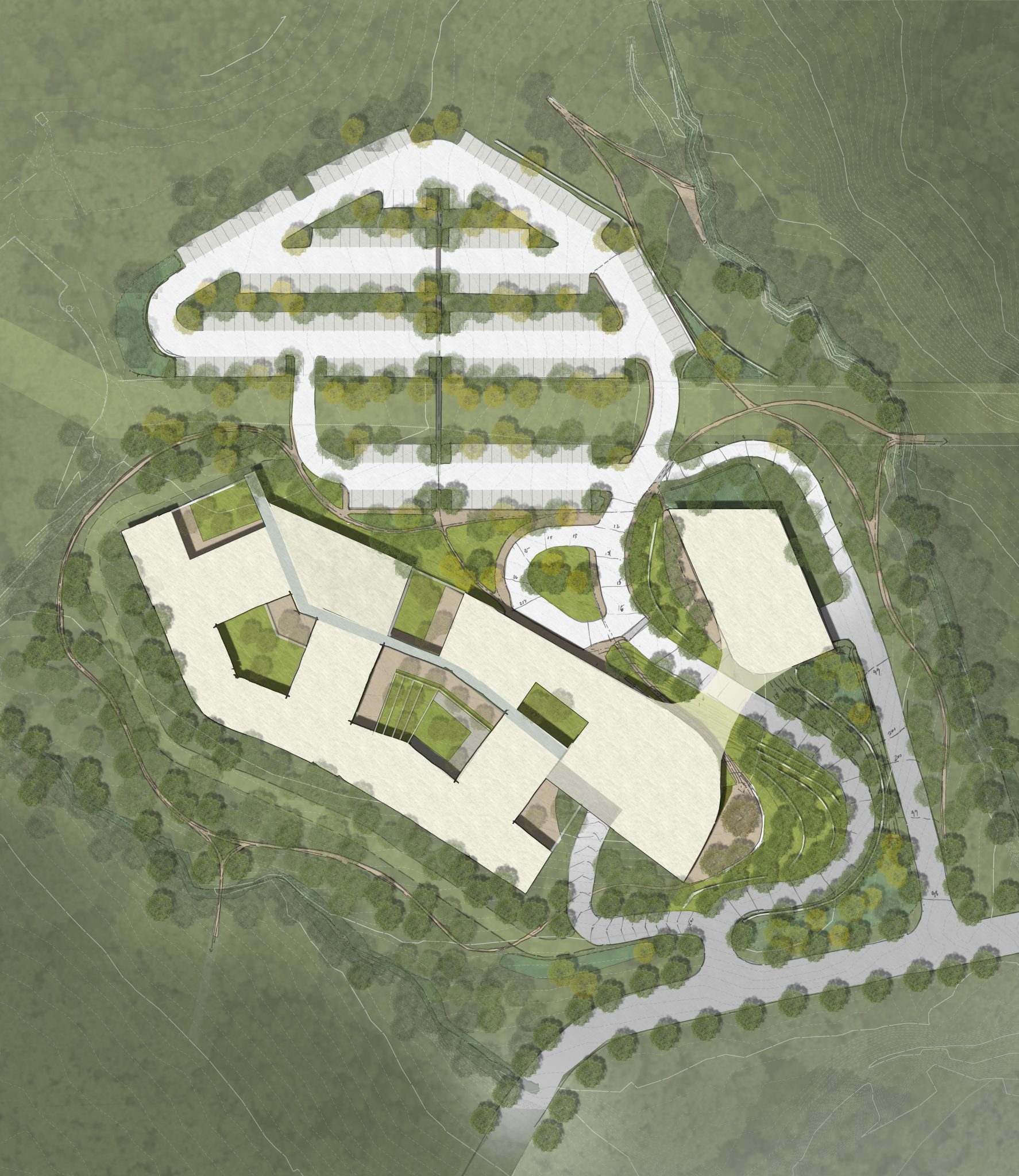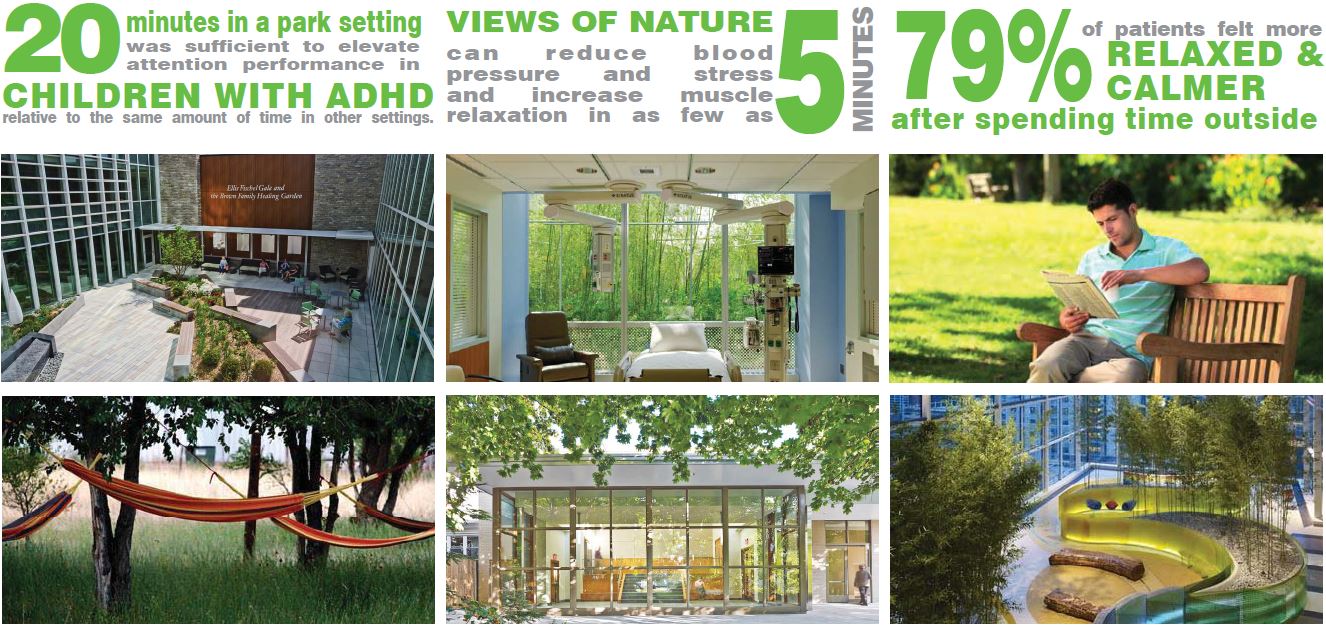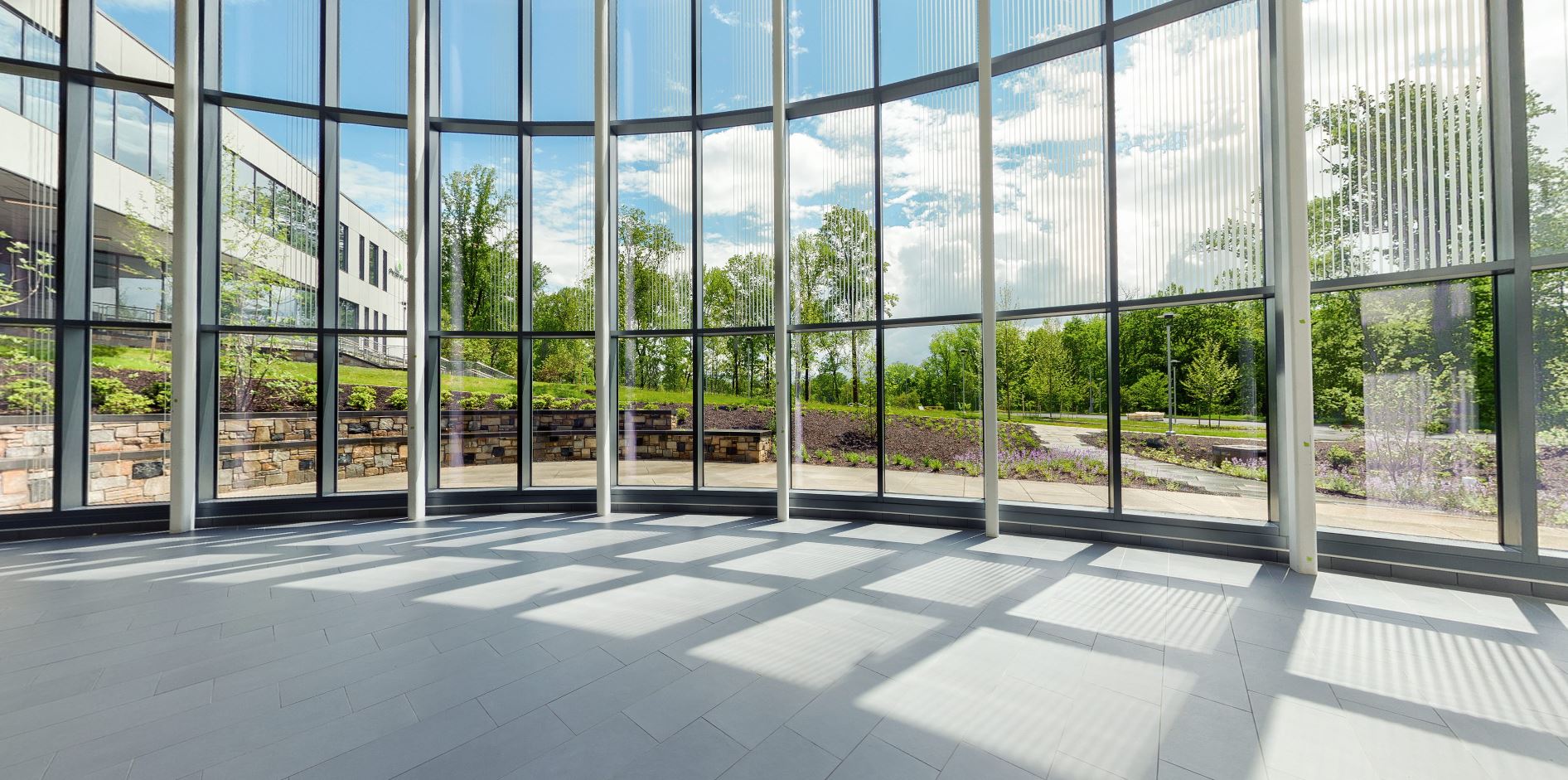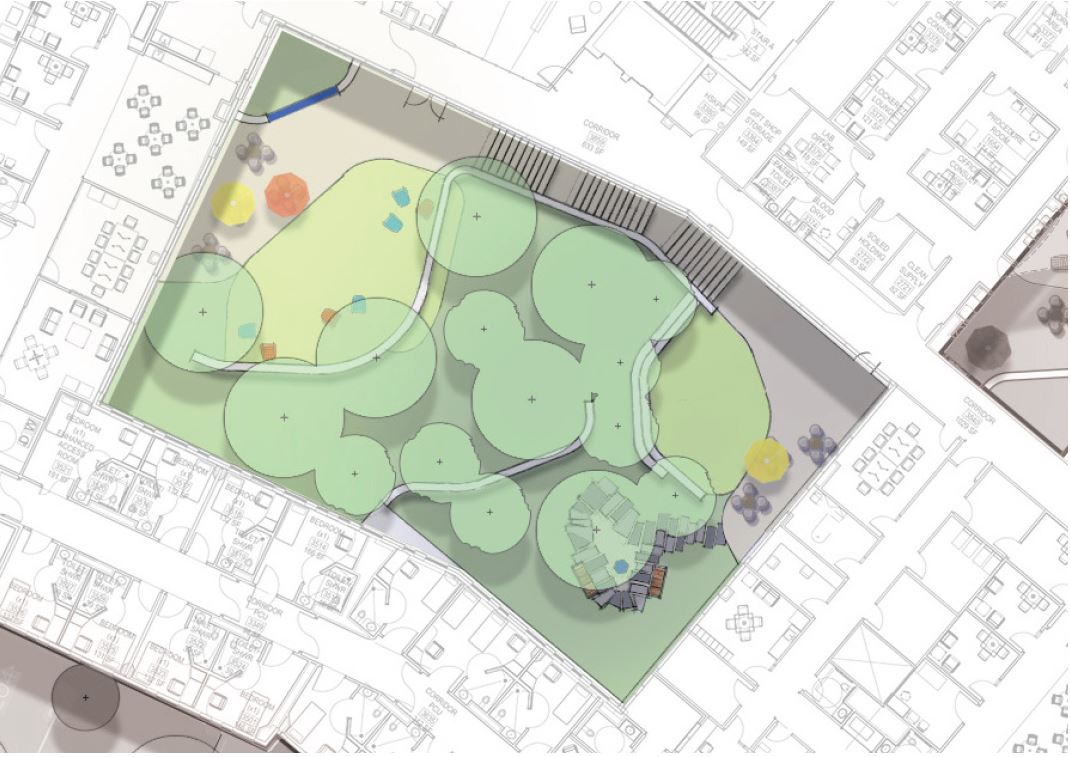Mahan Rykiel Associates provided full design services for Sheppard Pratt’s new 100-bed freestanding psychiatric hospital in Howard County. The project seeks to integrate the topographic and ecological features of the landscape, with the unique programmatic requirements of this behavioral health institution. Environmental infrastructure including innovative stormwater facilities, permeable surfaces, and native vegetation are woven seamlessly throughout the project. The rolling hills, stream valleys, and early successional woodlands that define the site are accentuated through a sinuous approach sequence.
Plantings are used strategically to blend architectural and landscape forms, through layered compositions of trees, shrubs, and grasses – adding texture, color, and varying qualities of light to the landscape. These plantings also serve to frame views and outdoor rooms for therapeutic activity and leisure. A hierarchical path network connects a series of gardens and landscape rooms, addressing both the pragmatic needs of circulation and the desire to engage the outdoors. Expressions of human and natural health are sought out and articulated throughout the project as a contribution to the mission and values of the hospital.
2022 ULI Wavemaker Award
HEALING LANDSCAPES |
Since its inception in the 1800’s Sheppard Pratt has been a leader in mental and behavioral health treatment. The site design for the hospital follows in Sheppard Pratt’s long tradition of enduring design creating peaceful and tranquil settings for their patients.
A HISTORY OF HEALING |

RESTORATIVE ENVIRONMENTS |
Research showing the restorative benefits of nature in healthcare setting drove the design team’s decision to provide frequent opportunities for interaction between patients and nature.

SETTLED IN NATURE | Surrounded by trees, the hospital takes advantage of views of the wooded setting on all sides. Diverse shade tree planting forecasts the future tree canopy across the newly constructed site.

CENTRAL COURTYARD | Where trails and views offer connection with nature around the perimeter of the hospital, a two-story courtyard provides a lush setting for gathering and group therapy at the center of the hospital.

The organization of the courtyard caters to multiple groups of various sizes the same time. Large events and intimate therapy sessions are equally accommodated.