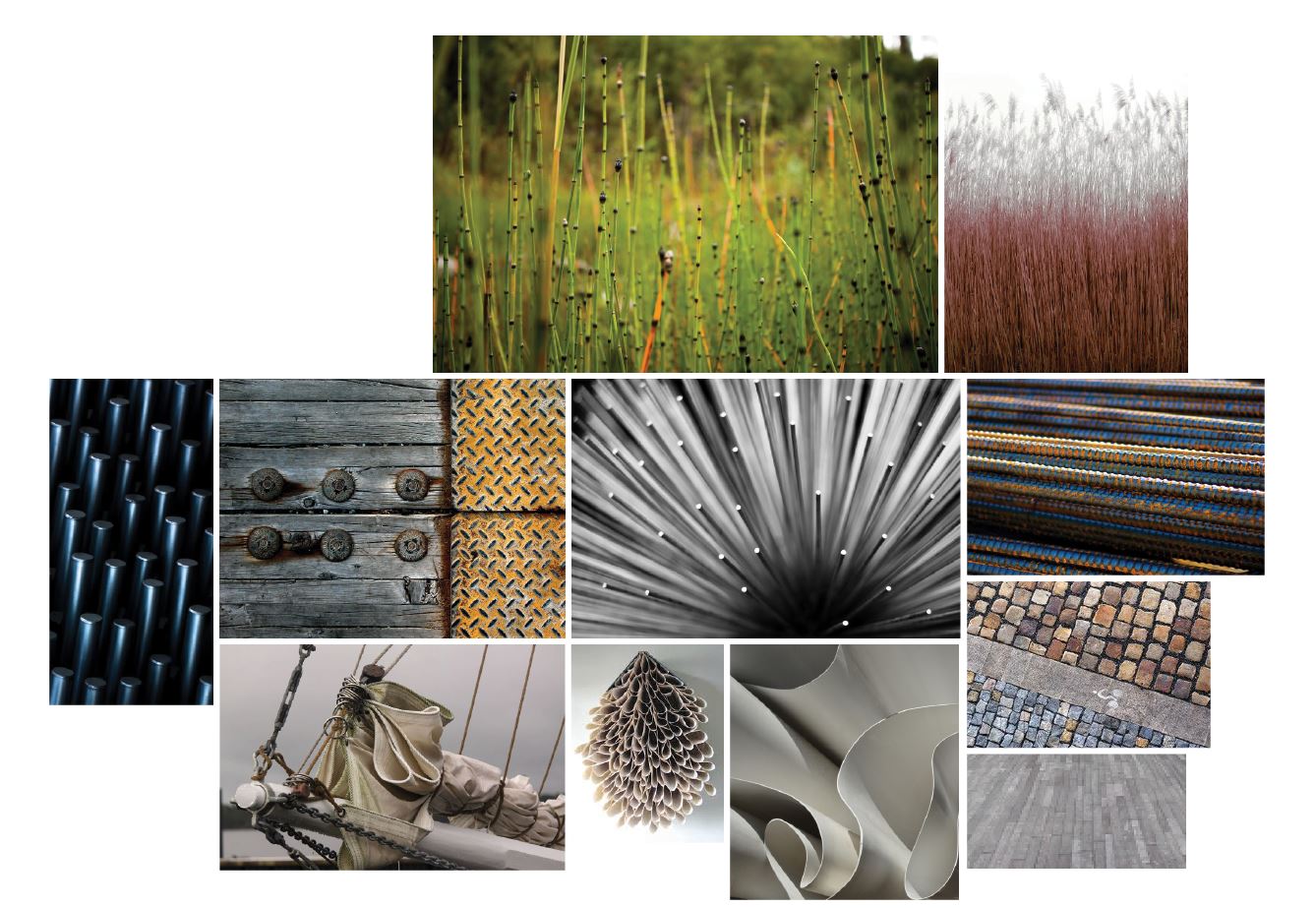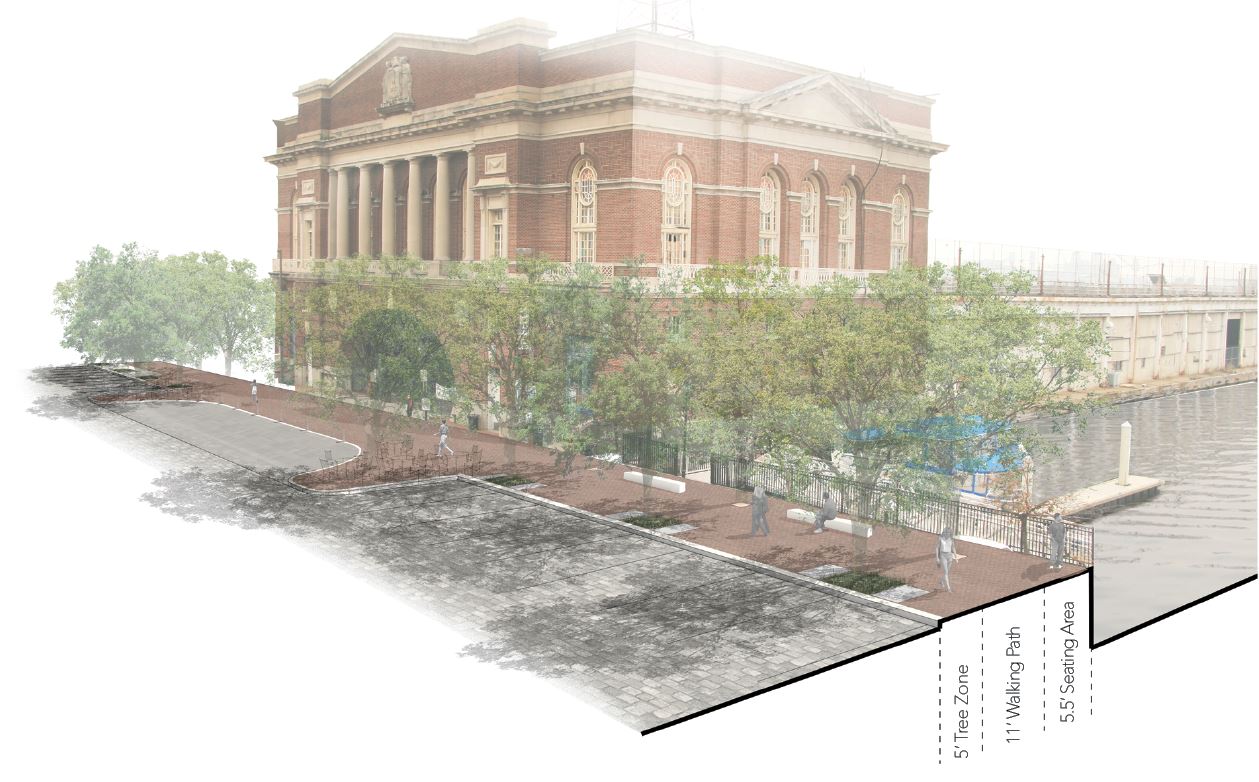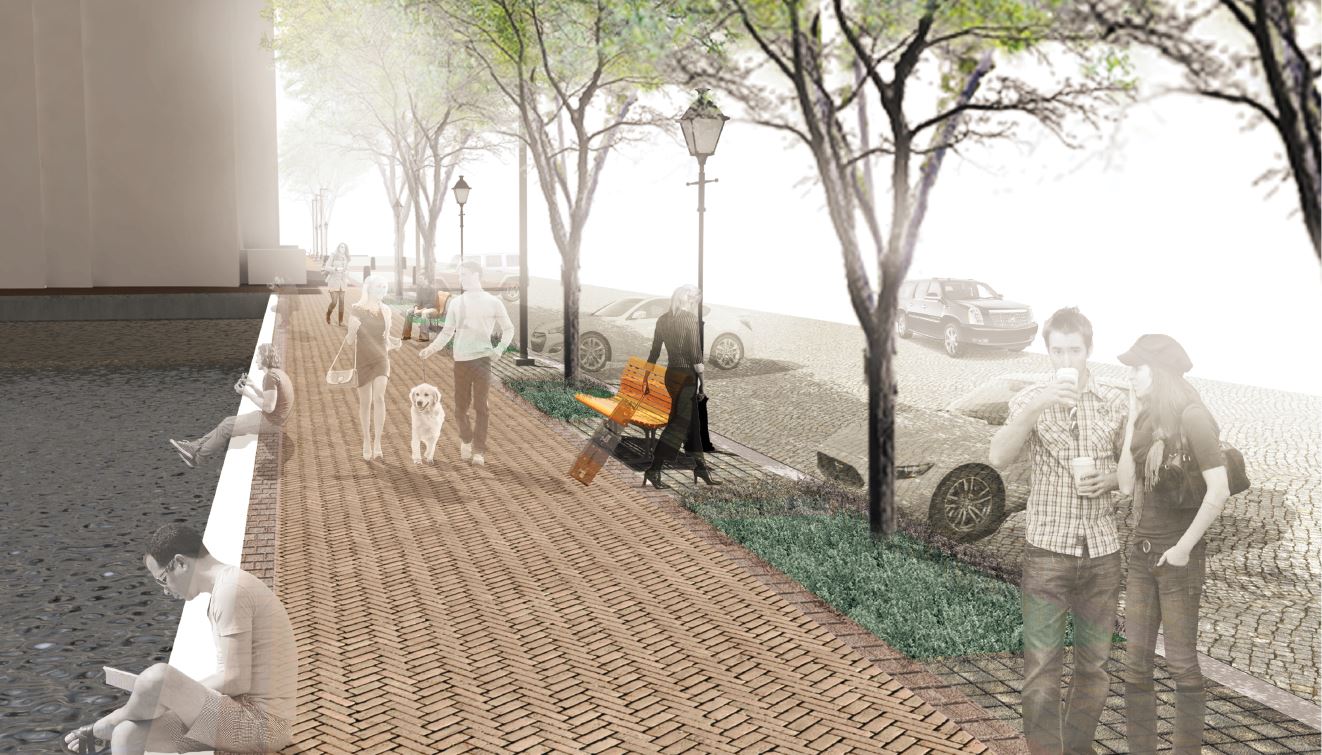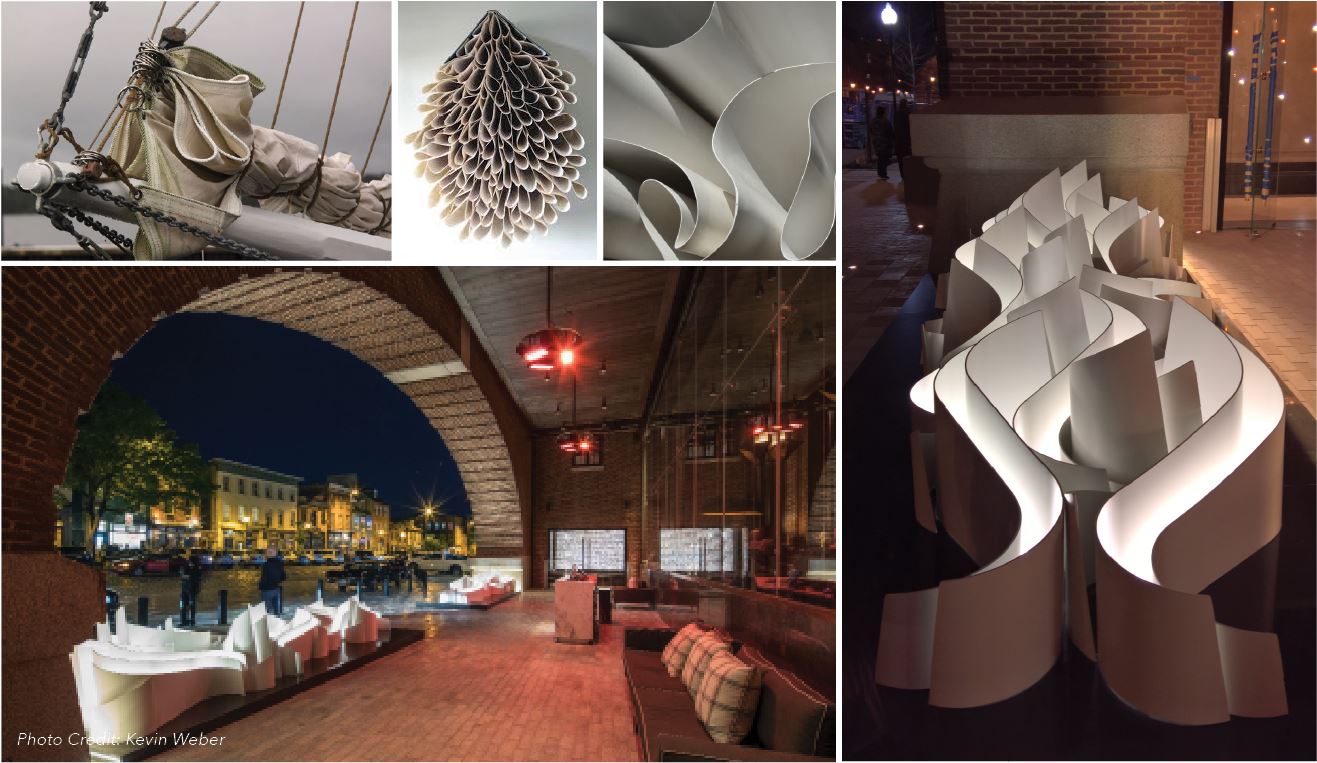Completed in 2017, the Sagamore Pendry Hotel brings an historic landmark to life at the epicenter of the waterfront Fell’s Point neighborhood. The 128 guestroom/luxury suite hotel includes 10,000 sq.ft of indoor/outdoor event space.
Mahan Rykiel’s role included concept development through construction services for the site. The scope consisted of the hotel entry, two amenity courtyard spaces, guest and presidential terraces as well as streetscape and waterfront promenade design. The pool courtyard includes 5 custom designed cabanas, offering guests solitude for spa services and relaxation. The light color palette and contemporary design aesthetic of the outdoor spaces offer a contrast to the rich, dark warm tones of the architecture’s masculine interior. The guest/presidential terraces command waterfront views, providing an attractive, contemplative setting for residents. Each courtyard addresses a different programmatic requirement, but collectively maintains a strong and cohesive design aesthetic.
Sagamore Pendry
2022 #1 Conde Nast Traveler Choice Award for Mid-Atlantic
2018 #1 Hotel Conde Nast Traveler Choice Award for U.S.
MATERIALITY | Sagamore Pendry Hotel tells a proud story about Baltimore and its national significance. Steel, wood, cobble stone, and native plants all inspired a texture palette for an immersive experience of Historic Fells Point and Baltimore’s industrial shipping heritage.

STREETSCAPE | The streetscape extends the guest experience from the hotel to the historic Fells Point neighborhood with views of the harbor, historic lighting, and shaded seating. The streetscape’s redesign remains true to the site’s original context through the use of historic material and textures; brick, cobblestone, wood, and steel, create a cohesive fabric that ties into Fells Point’s industrial heritage.


ENTRANCE | At the grand entrance into the hotel, the material choice signals a seamless transition from historic Fells Point to the luxurious Pendry experience. Historic cobblestone gradually transforms into granite stone pavers, and the building’s historic facade is accentuated with a state of the art LED lit custom sculpture to welcome guests & visitor

SCULPTURE | Inspired by Fells Point’s industrial shipping heritage, the custom-designed hotel entry sculpture takes shape from historic components like the curves and undulating ripples found in ship sailcloths. The design team worked closely with a fabricator and lighting consultant to ensure a final product that is both elegant and alluring in form.

OUTDOOR AMENITIES | Built on top of the historic Recreational Pier, the pool deck was constructed using meticulous on-structure detailing to ensure an enduring amenity space that takes advantage of its unique position, quite literally floating over the vibrant Fells Point waterfront. On the south end of the pier, a high-end amenity deck, complete with a zero-edge pool, custom-designed cabanas, a unique shipping container turned outdoor bar, and an array of lounge seating options, provides hotel guests with a modern-day experience that balances the hotel’s historic aesthetic.
An elevation rendering of the pool deck looks back from the harbor toward the building, illustrating the juxtaposition between the sleek amenity space and the historically preserved building.
An uninterrupted sight line at the southern edge of the pool deck creates an illusion that the zero edge pool continues onto the Harbor, providing a striking view as guests enter the amenity space.