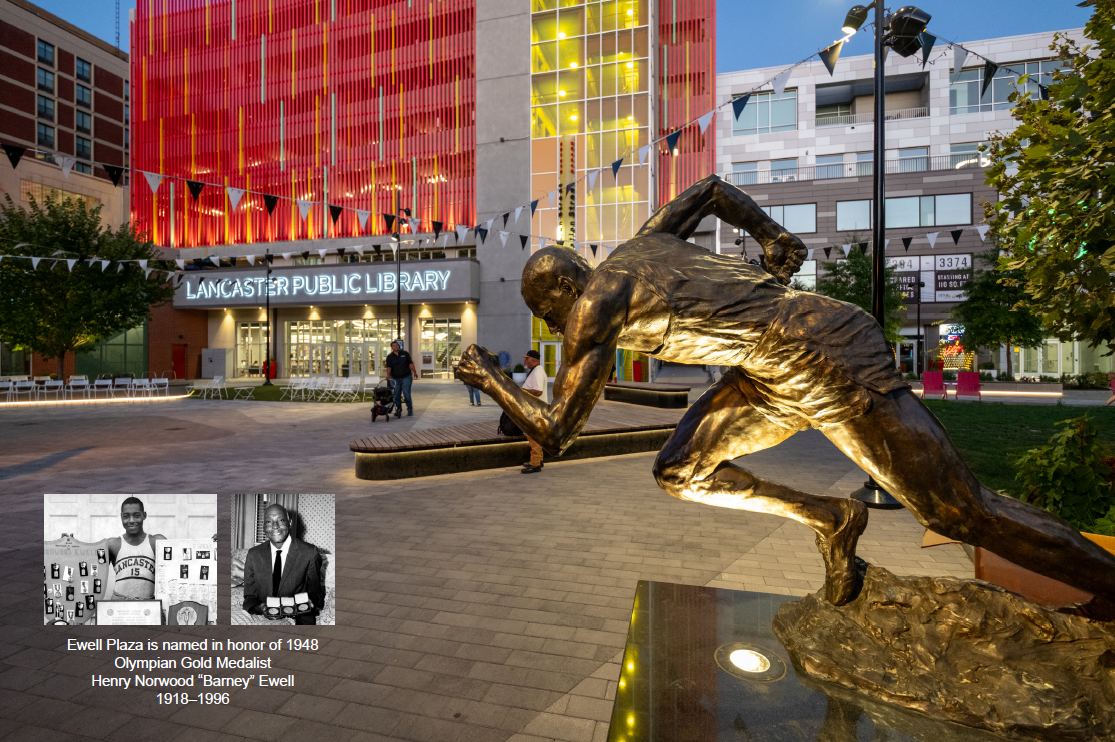Ewell Plaza is a transformed .78-acre public space in the heart of Lancaster, Pennsylvania—once a failed remnant of mid-century urban renewal, now a dynamic public plaza that reconnects the city’s residents, neighborhoods, and economic centers. This recognition by PA ASLA celebrates the project’s innovative approach to inclusive community engagement, context-sensitive design, and its central role in advancing Lancaster’s broader economic development goals.
Continue reading for a deep dive on the project:
City of Lancaster, PA
SITE PLAN | The .75 acre Lancaster Square was a barren underutilized “open space” associated with a 1960’s redevelopment project and served as a barrier among revitalized downtown areas and anchor destinations. Conversion of the adjacent vacant buildings into vibrant mixed-use redevelopment (currently underway) presented an opportunity to transform the space into a place.
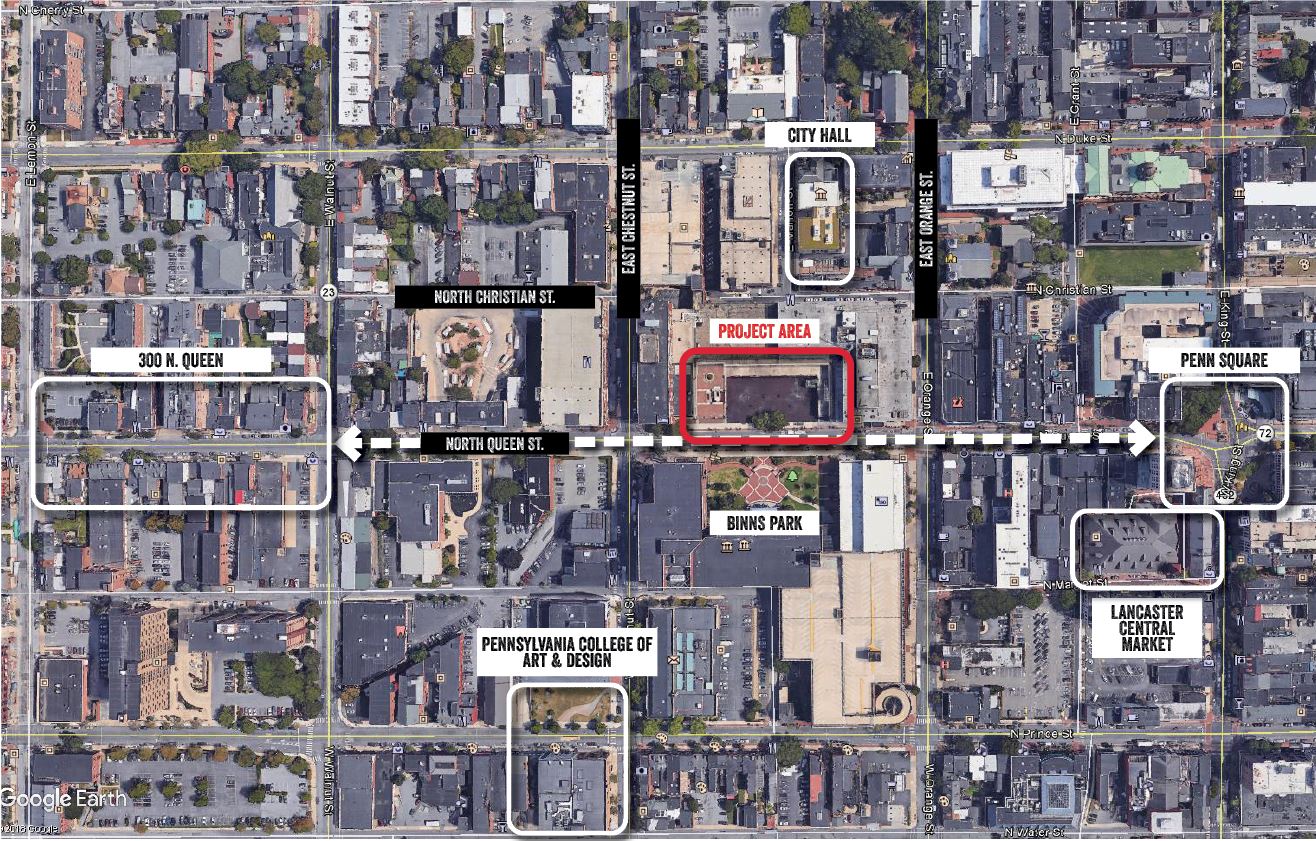
PROJECT OVERVIEW | Lancaster Square is located along North Queen Street, an important north-south thoroughfare, opposite the existing Binns Park/County Courthouse Complex. The open space is a public park that serves both private mixed-use development as well as the broader community, while complementing the existing Binns Park.
BRANDED PROCESS | The stakeholder-based process was important for ensuring a park design that meets the needs of diverse users. The design team branded the design process to create a recognizable identity for the process while conveying that stakeholders truly had an opportunity to “shape” the future of this space, plagued by many negative connotations.
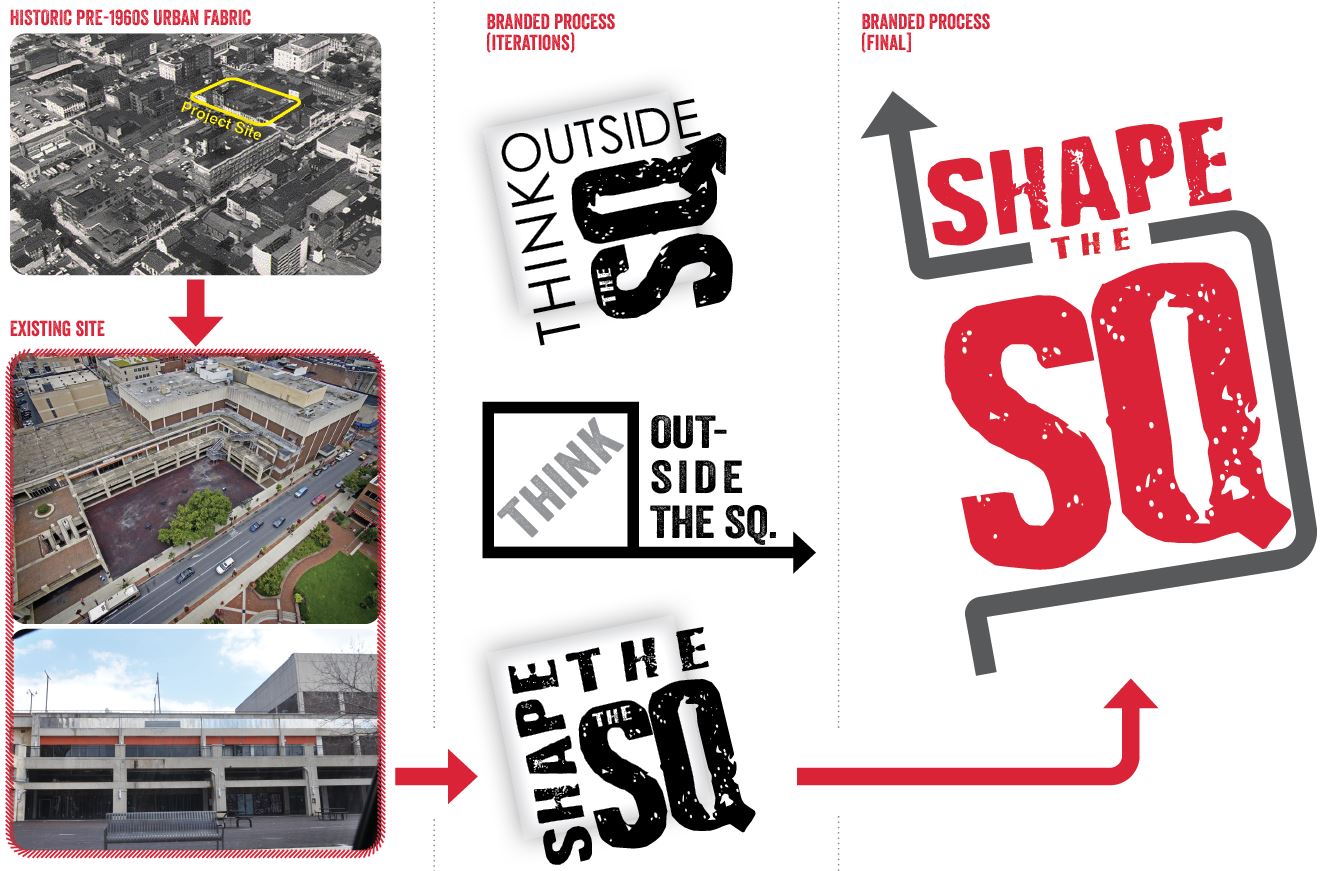
COMMUNITY ENGAGEMENT | The five-month iterative concept design process incorporated numerous opportunities for community and stakeholder engagement. Early “touch points” informed the initial design; later touch points shaped and refined the concept. Now approved, the square is in the design development stage, targeting an early Spring 2020 opening.
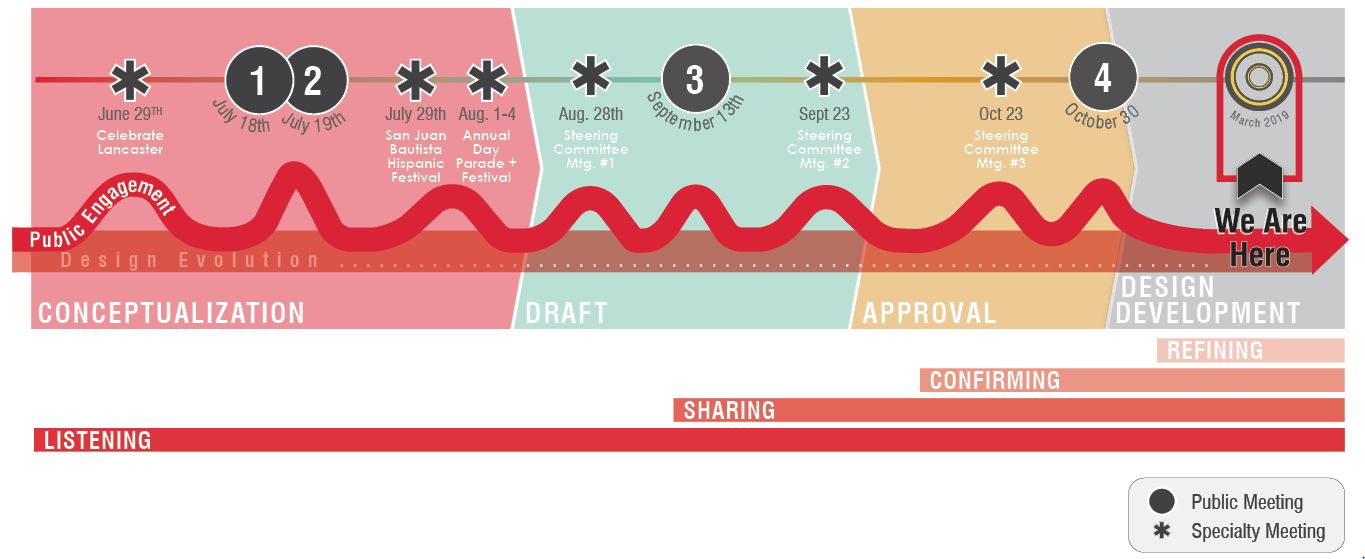
EARLY ENGAGEMENT | Engaging the community prior to any design effort was critical to ensure that the plan incorporated user needs and wants. The team launched the process during the annual Celebrate Lancaster Festival and engaged citizens there and during other neighborhood festivals and was able to garner the input of hundreds of citizens, including both English and Spanish speakers.
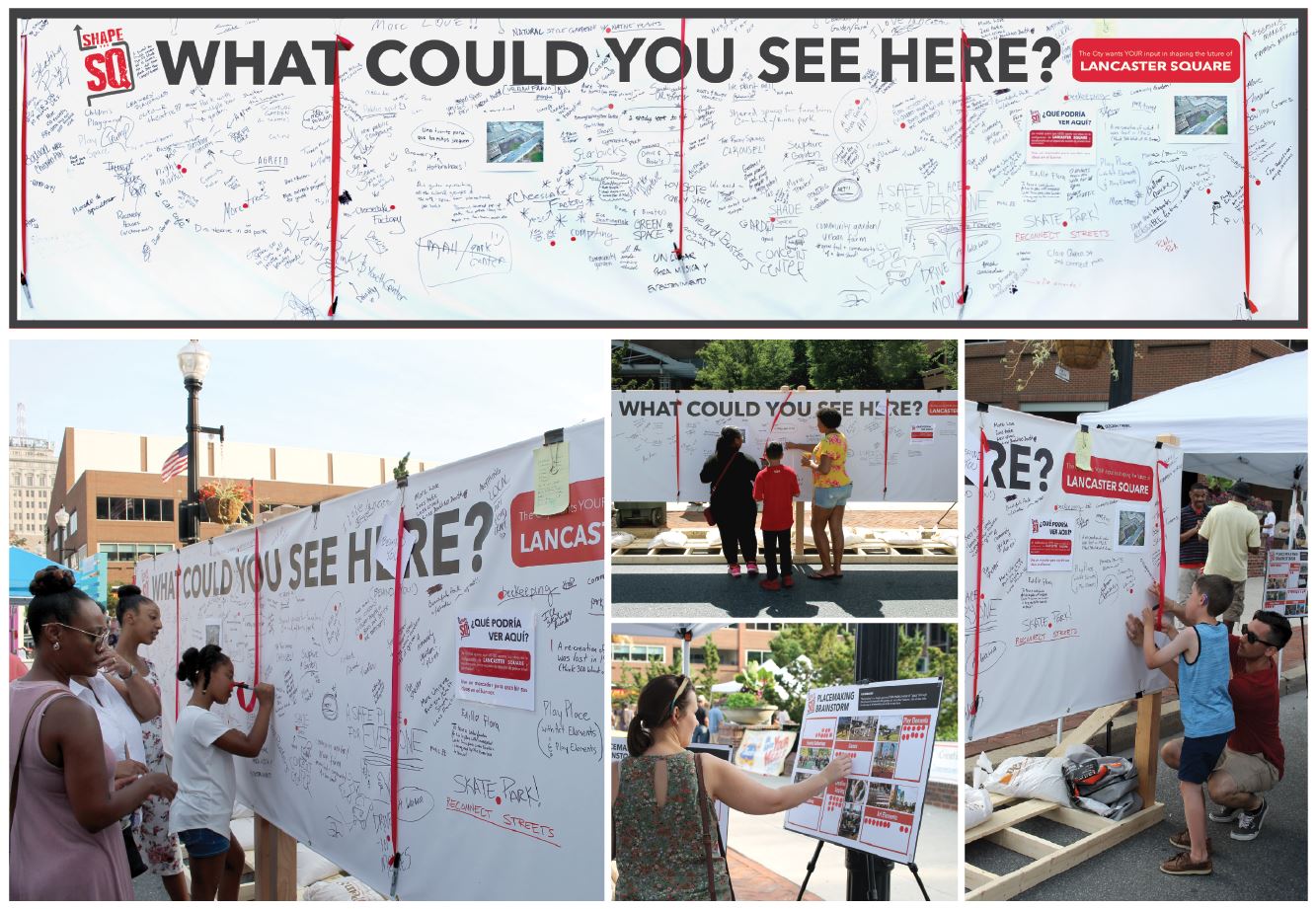
REPORTING BACK | Drawing upon the community input, the team identified key themes, preferences for program elements and desired design features and used them to establish design goals.
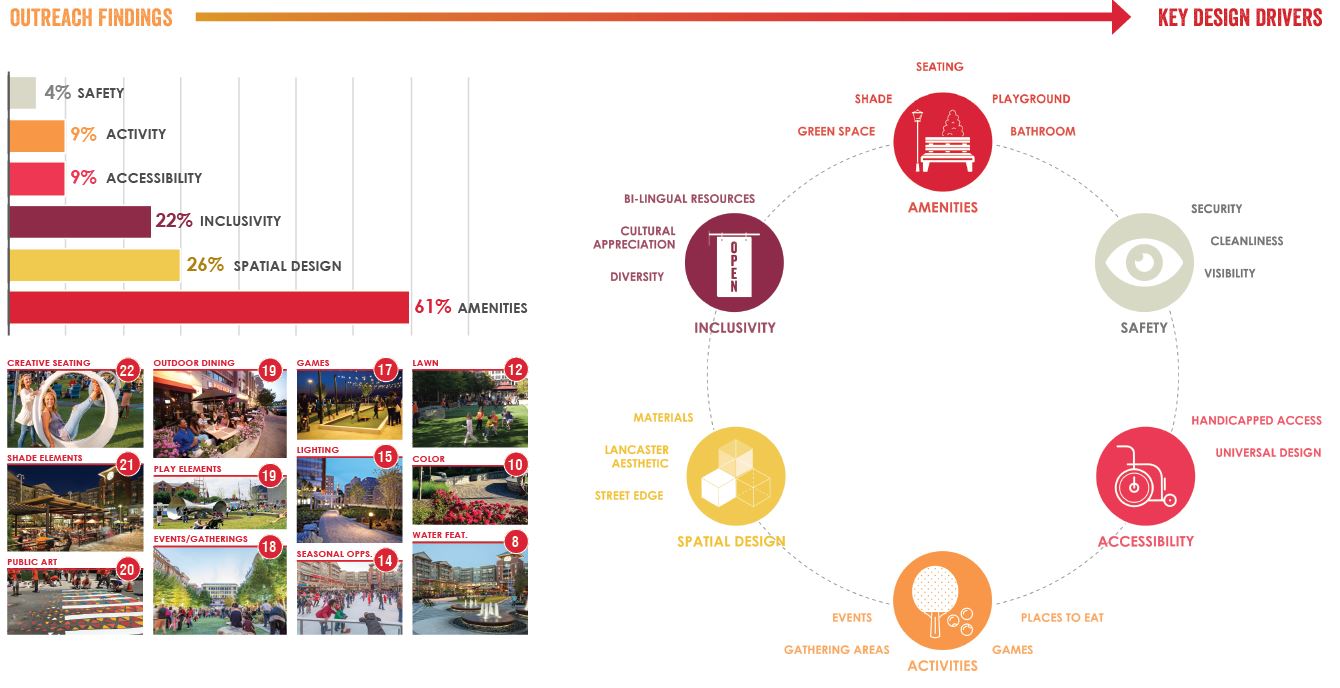
DESIGN INSPIRATION | Based upon the findings, the team established goals and explored broad design gestures to establish a framework with which to achieve the goals. Design gestures were influenced by the city’s grid pattern, traditional forms, and from the city’s moniker “The Red Rose City.”
EARLY DESIGN | The team explored two of the gestures that best achieved the goals and community input: a straightforward orthogonal approach and an “abstracted rose”. These were vetted with community stakeholders using interactive group exercises. The preferred approach was then refined to incorporate the input.
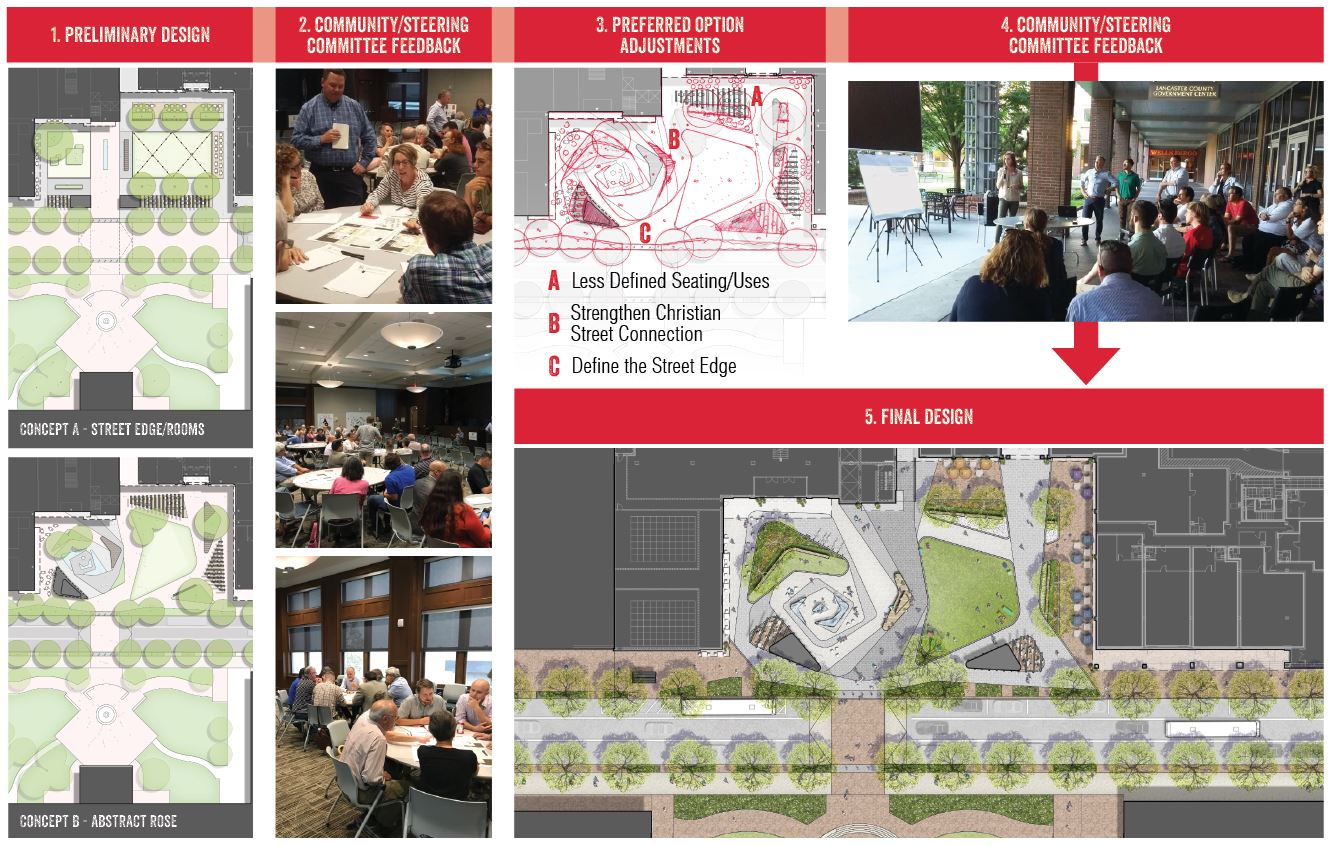
CONCEPT PLAN | The resultant concept is the refined “abstract rose” that uses park elements – softscape and hardscape; paving patterns; retail pavilions, and planters – to reinforce circulation patterns and define complementary use areas, including a flexible lawn, interactive fountain, outdoor reading room and outdoor dining areas.
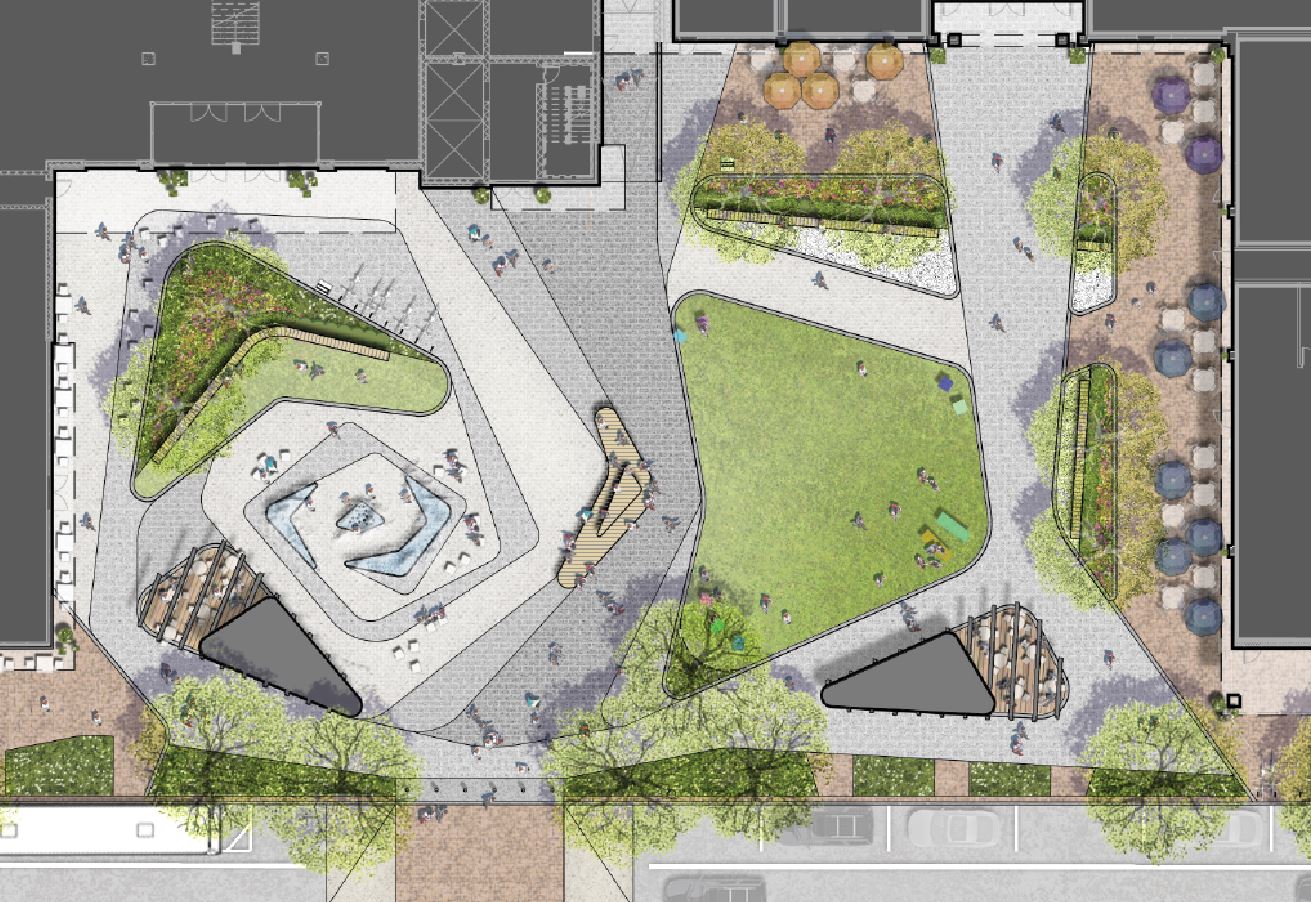
PROGRAM ELEMENTS | In addition to the illustrative plan and perspective renderings, the team used infographics to highlight programmatic elements of the park and illustrate to stakeholders how their input has shaped the plan.
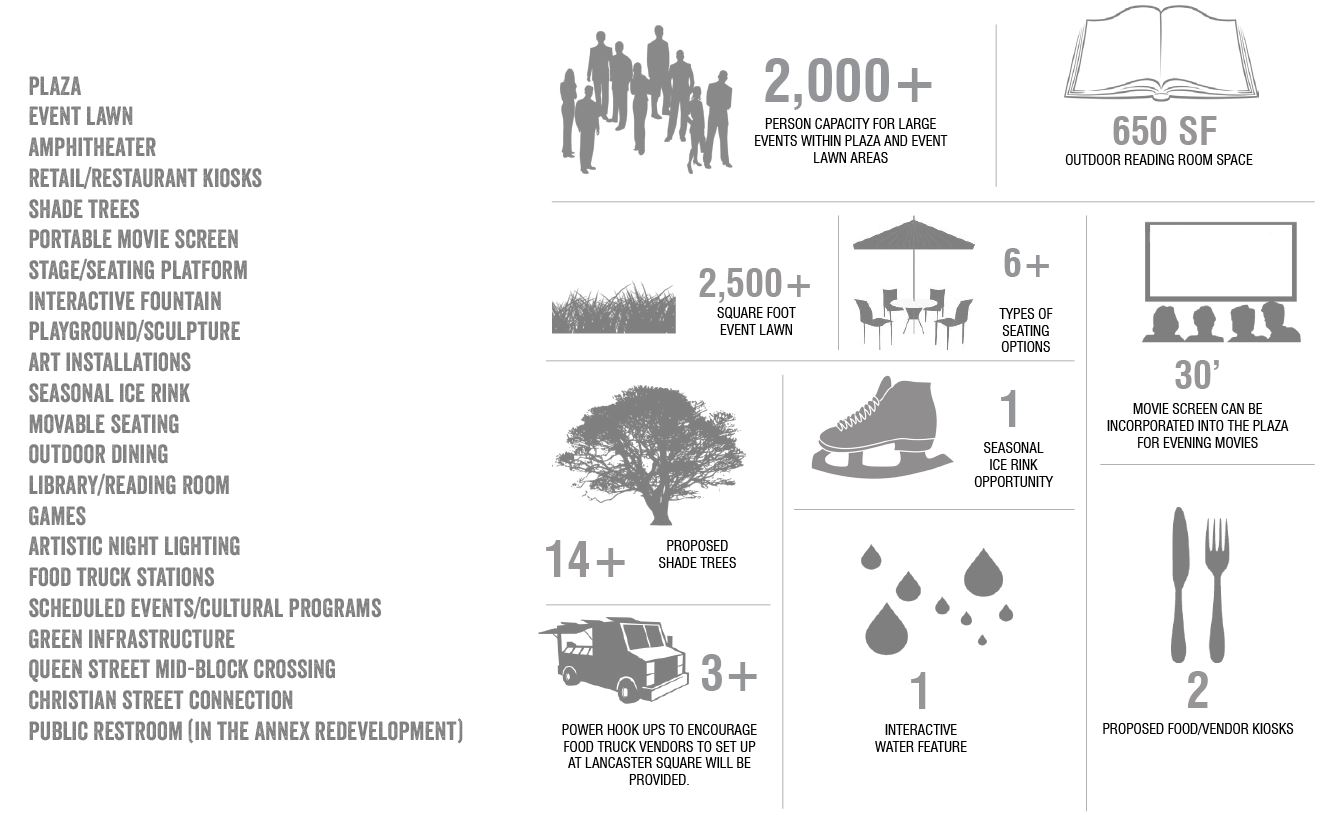
ADJACENT USES AND SUSTAINABILITY | The park design is multi-dimensional. The physical design responds to the different uses included within the mixed-use development – from more civic uses to the north (library) to retail and residential uses to the south. Green infrastructure is incorporated into the form-giving elements allowing for interpretation while maximizing usable space.
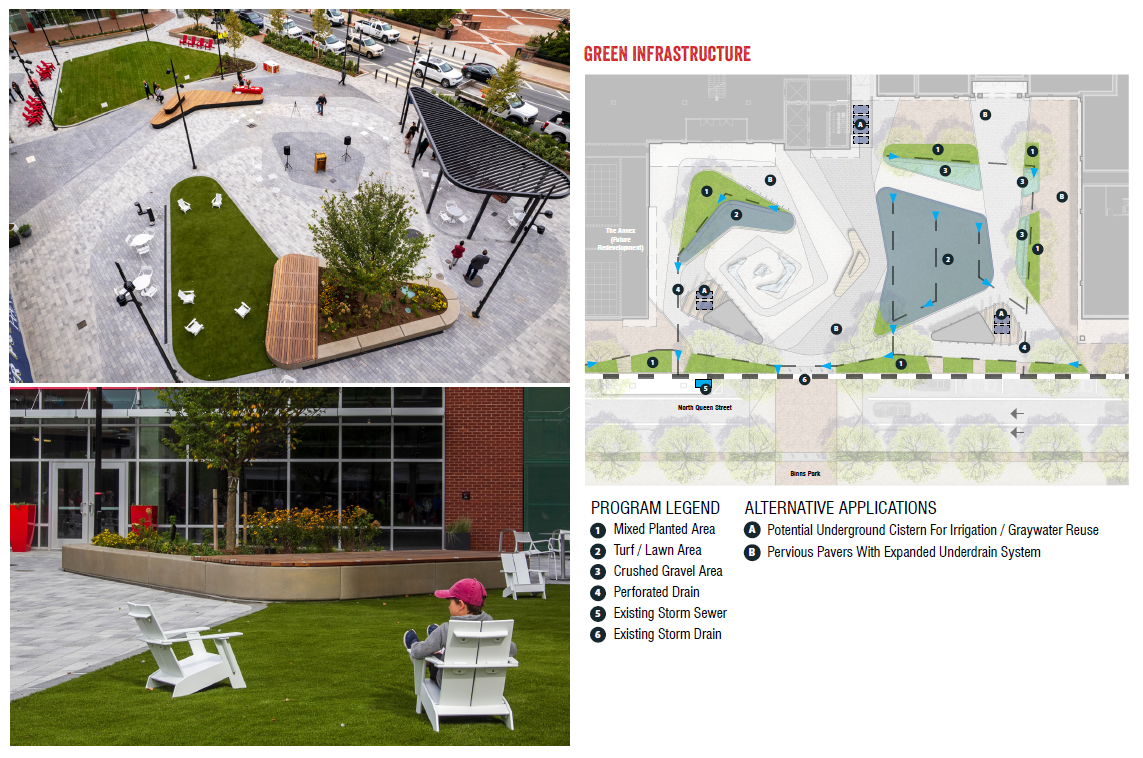
SEASONAL FLEXIBILITY | Flexibility extends to all four seasons and different times of day; an important requirement of stakeholders. Diagrams were used to illustrate how the park could function during a variety of events and while accommodating multiple programs concurrently.
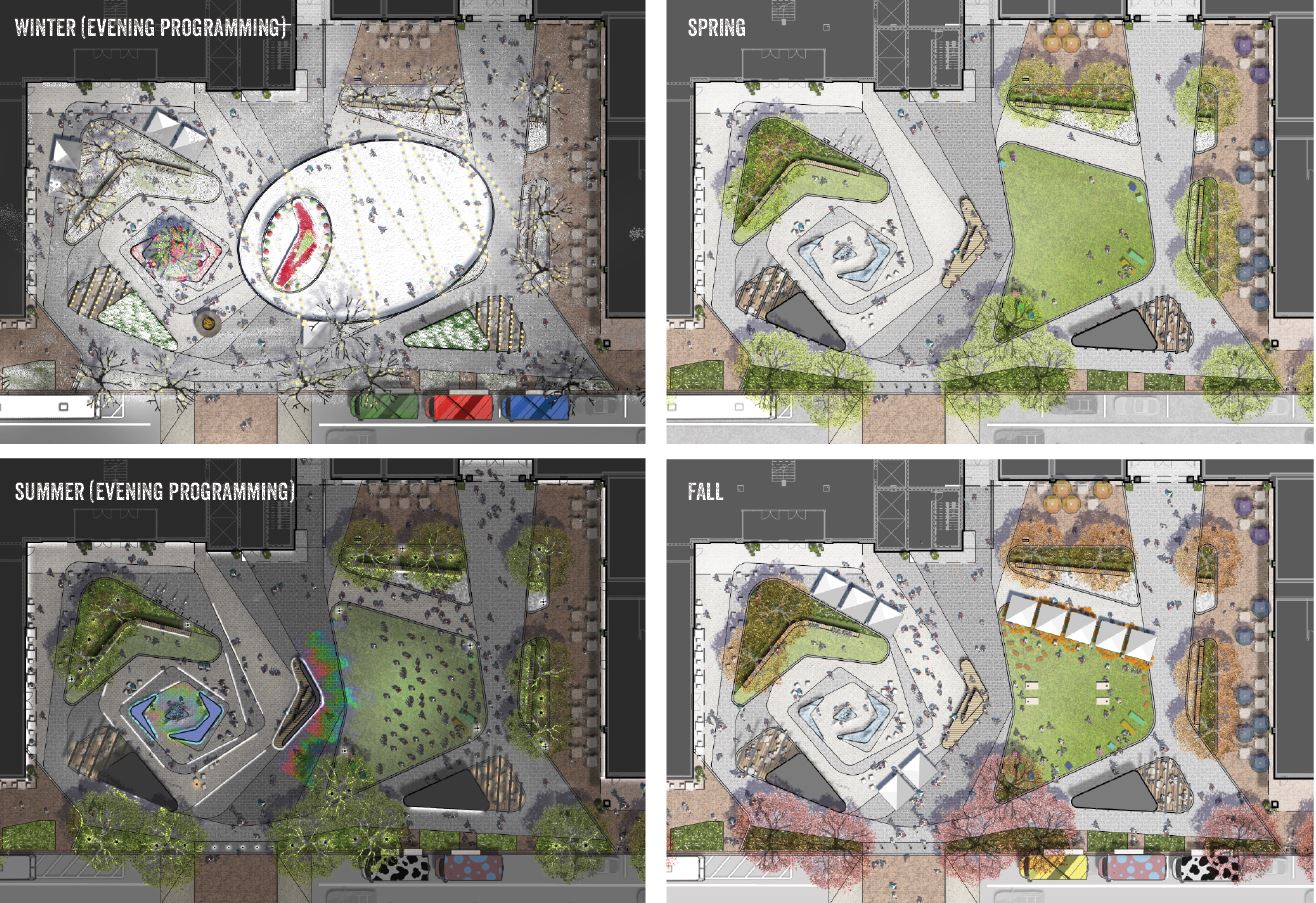
A UNIFIED SPACE | A view of Ewell Plaza highlights the dynamic, flexible ‘abstract rose’ design, integrating circulation and unifying spaces like Binns Park and Queen Street. New mixed-use development and the public library with an art façade further activate the plaza.
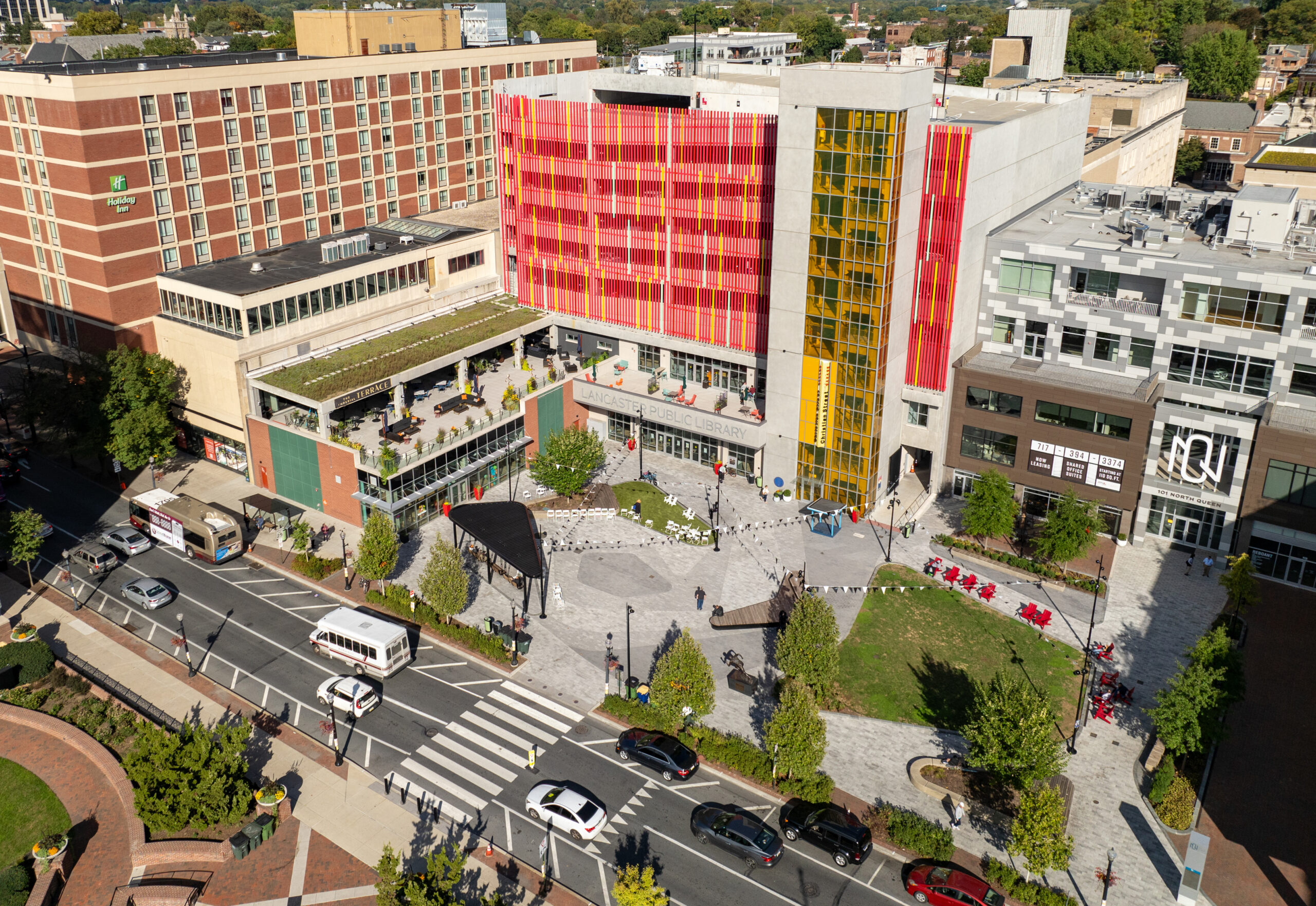
HONORING A LOCAL HERO | The plaza features public art honoring local Olympian Barney Ewell, with his statue integrated into the design. This strategic placement enhances space activation, celebrates its historical significance, and adds an interactive element to the plaza.
