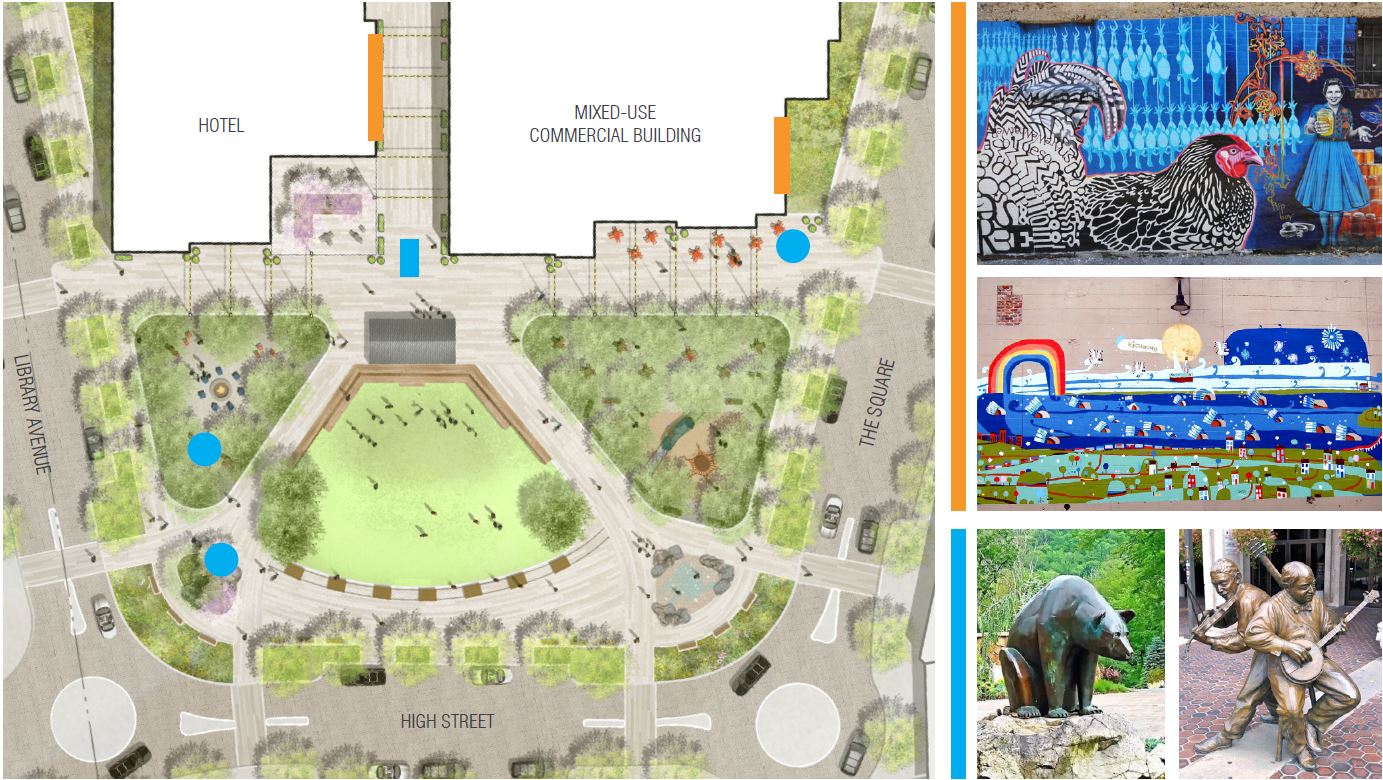Mahan Rykiel Associates was hired by a local developer to design a $3 million, 28,000-square-foot civic greenspace and hardscape that will serve as the centerpiece of downtown Crozet and spur new development.
The client selected MRA for their ability to design a plaza that is reflective of the community identity. Specific elements of the design have been given special attention to make sure they are unique to the area and the people that live there.
MRA presented three design alternatives to the community, each based on a different aspect of Crozet’s history. The first was based on Crozet’s agricultural past; drawing on the nearby orchards and rolling farmland. The second drew on the railroad and the historic Blue Ridge Tunnel which connected the town to other regions and differentiated the town. The third drew on Crozet’s industrial heritage and site’s previous function as a thriving lumber yard.
All of these concepts were discussed at a public meeting which MRA helped to facilitate to help get public buy-in to the project. Hundreds of residents and stakeholders came out and shared feedback through formal and informal channels. A hybrid plaza design was formulated based on community input that focuses on the cycle of new growth and life blossoming from the substrate of history.
Downtown Crozet Initiative
SITE PLAN | The plaza is designed to accommodate a multitude of uses for community members and visitors to Crozet. Serving as a meeting and gathering place for the community, the plaza will have a synergetic relationship with the proposed surrounding commercial uses.
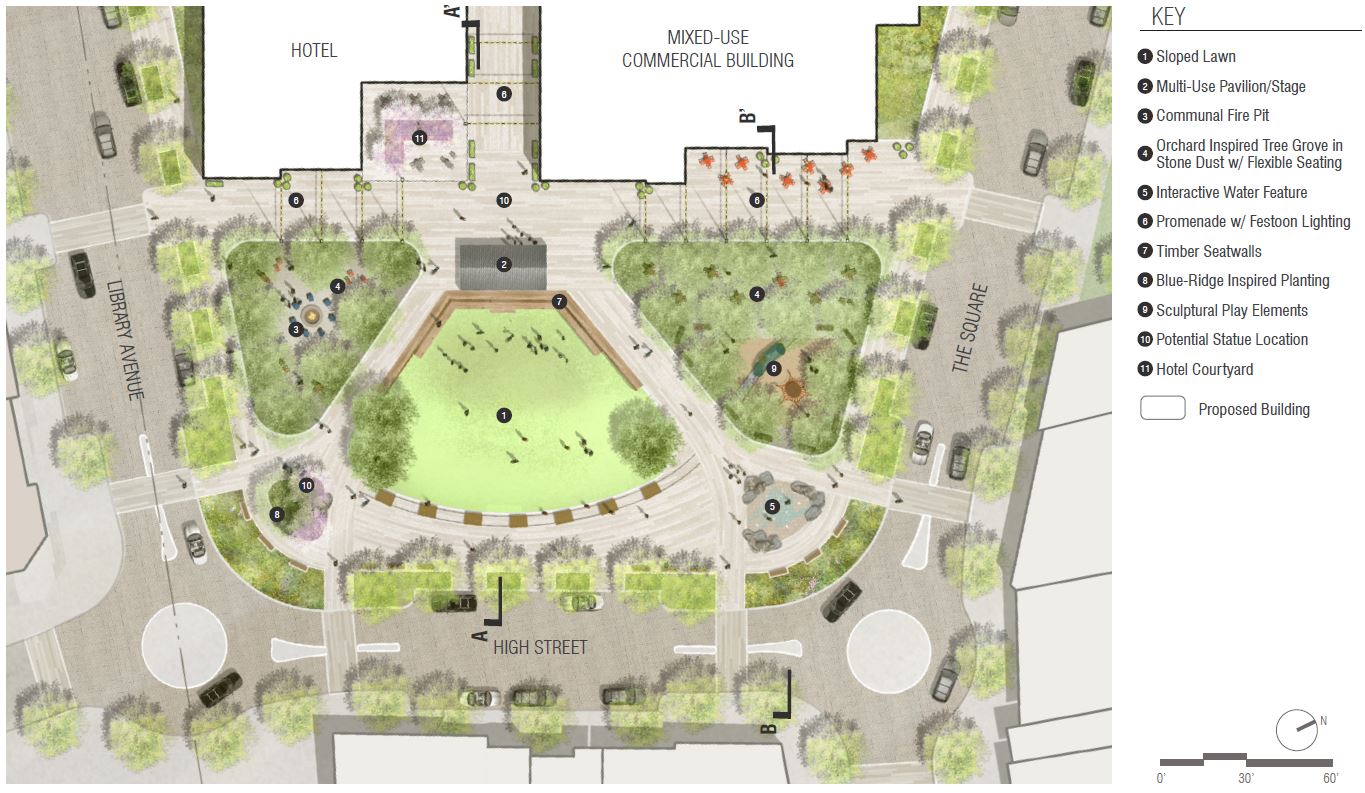
PROGRAMMED EVENTS |
The generous lawn space slopes towards an open air pavilion. The community looks forward to using the space for hosting outdoor movies, concerts, and large festivals.
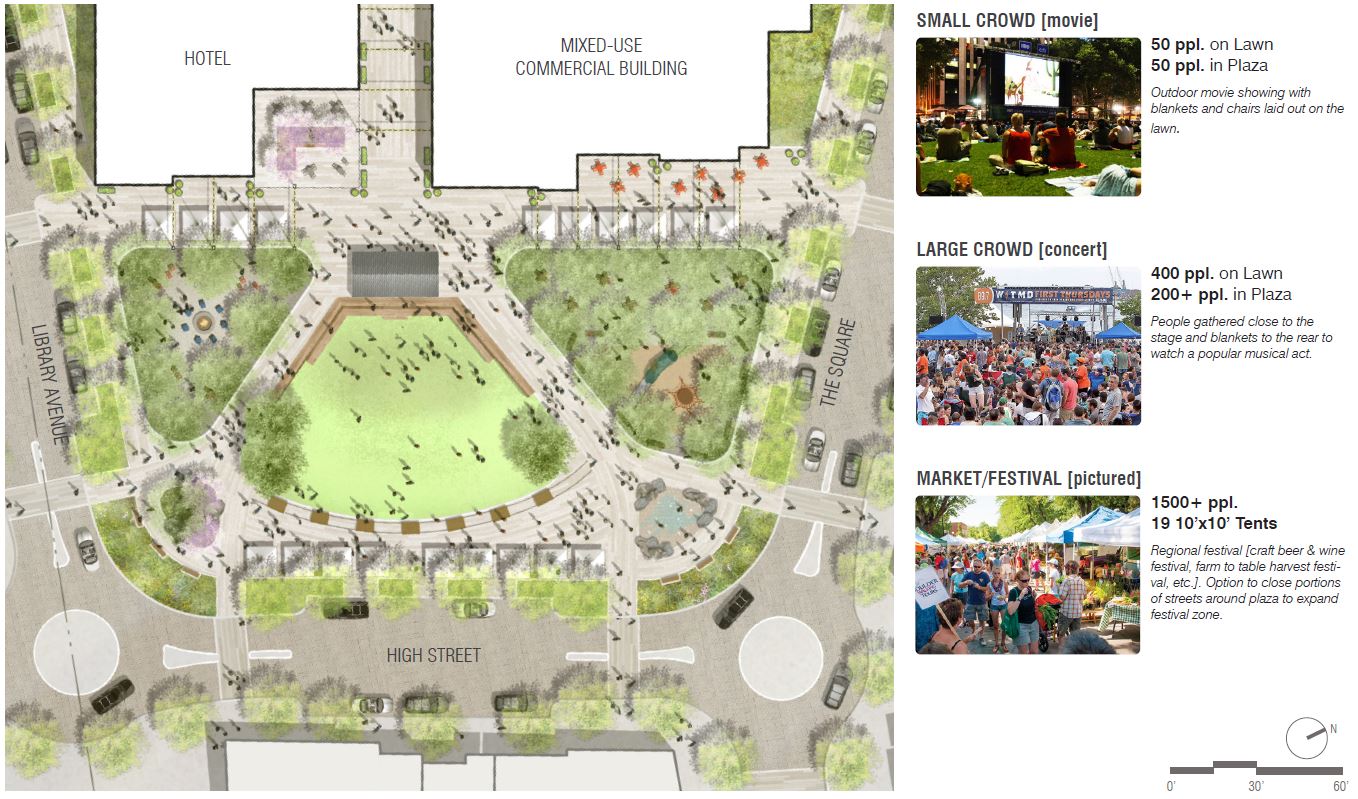
THEMATIC CHARACTER |
Thematic design elements help tell the cultural and historical story of the region and make the plaza uniquely Crozet.
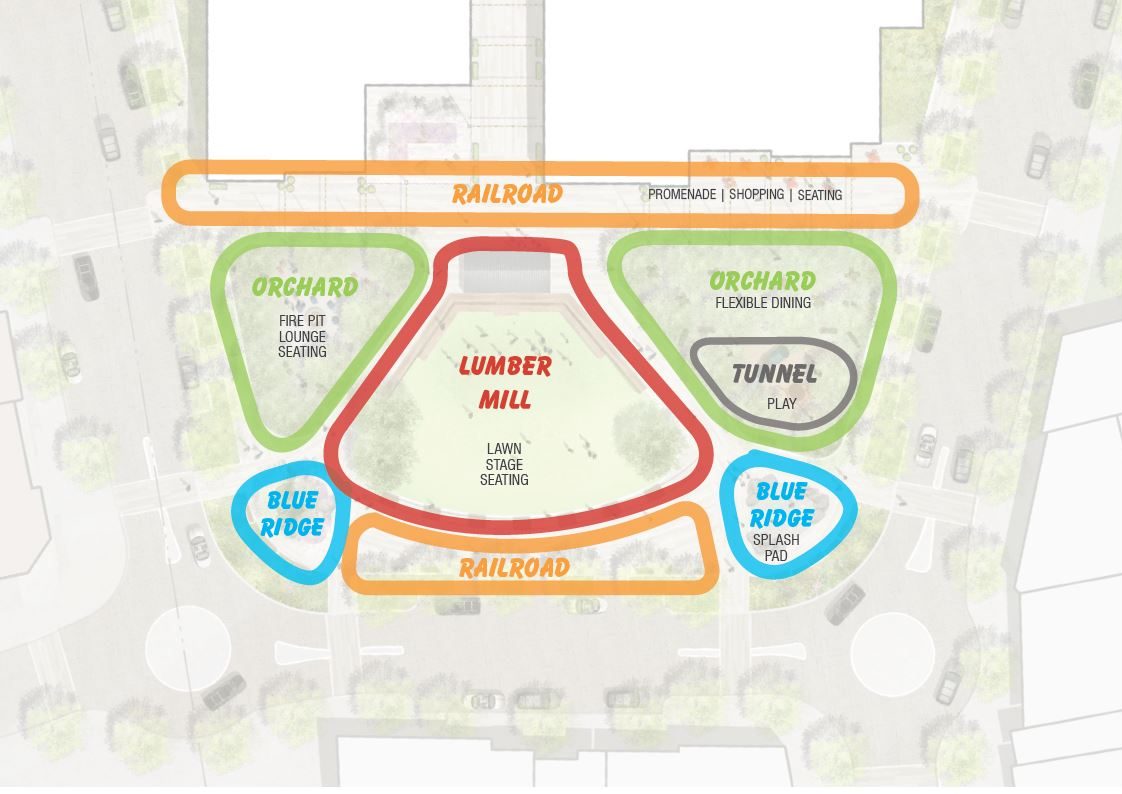
BARNES LUMBER PAVILION AND CONCERT LAWN | The site’s history as a lumber mill and the region’s connection with the railroad inform materials and aesthetics of the concert lawn and pavilion.
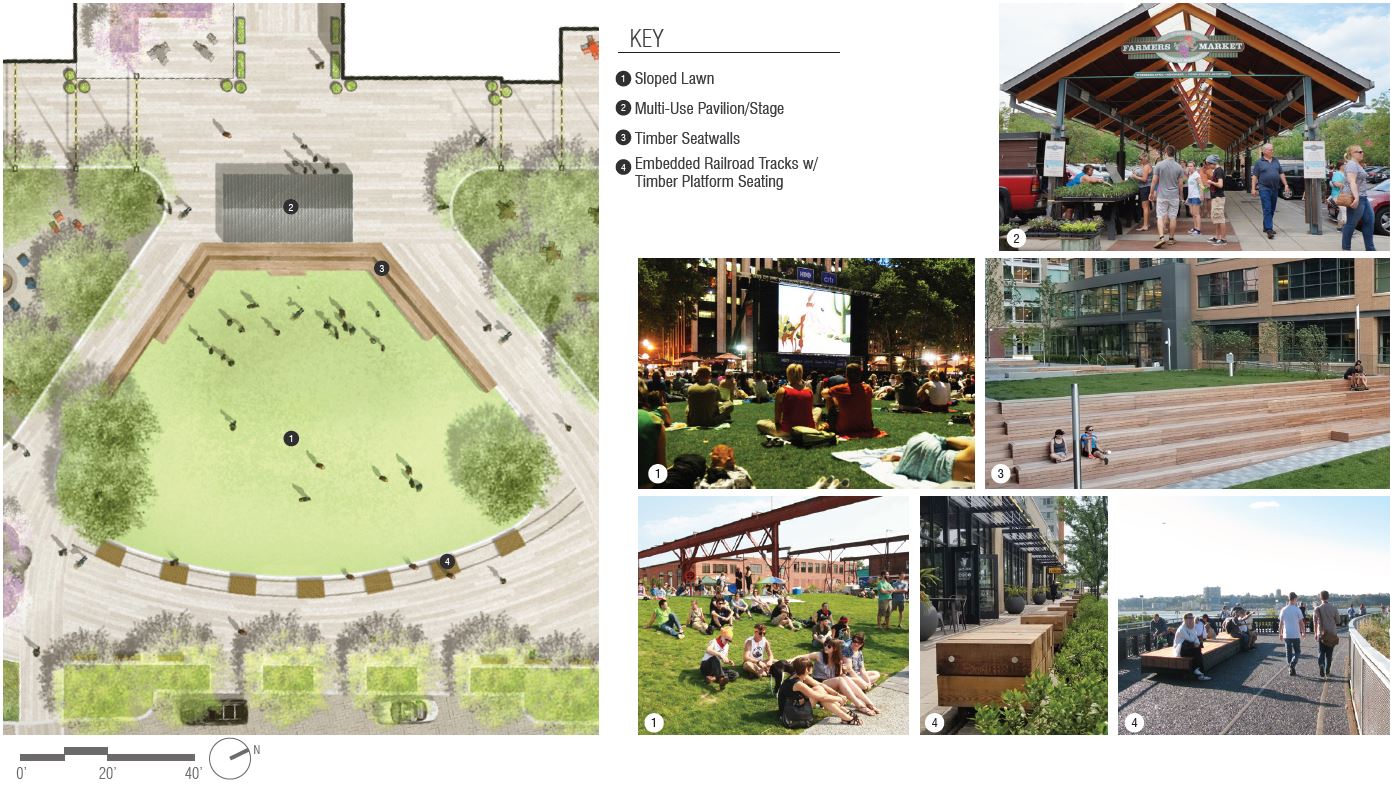
BLUE RIDGE SPRINGS SPLASH PAD AND ROCK OUTCROPPING | Blue Ridge Mountain geology and plant life are highlighted at the corners of the site. Mountain springs are interpreted in an interactive water feature.
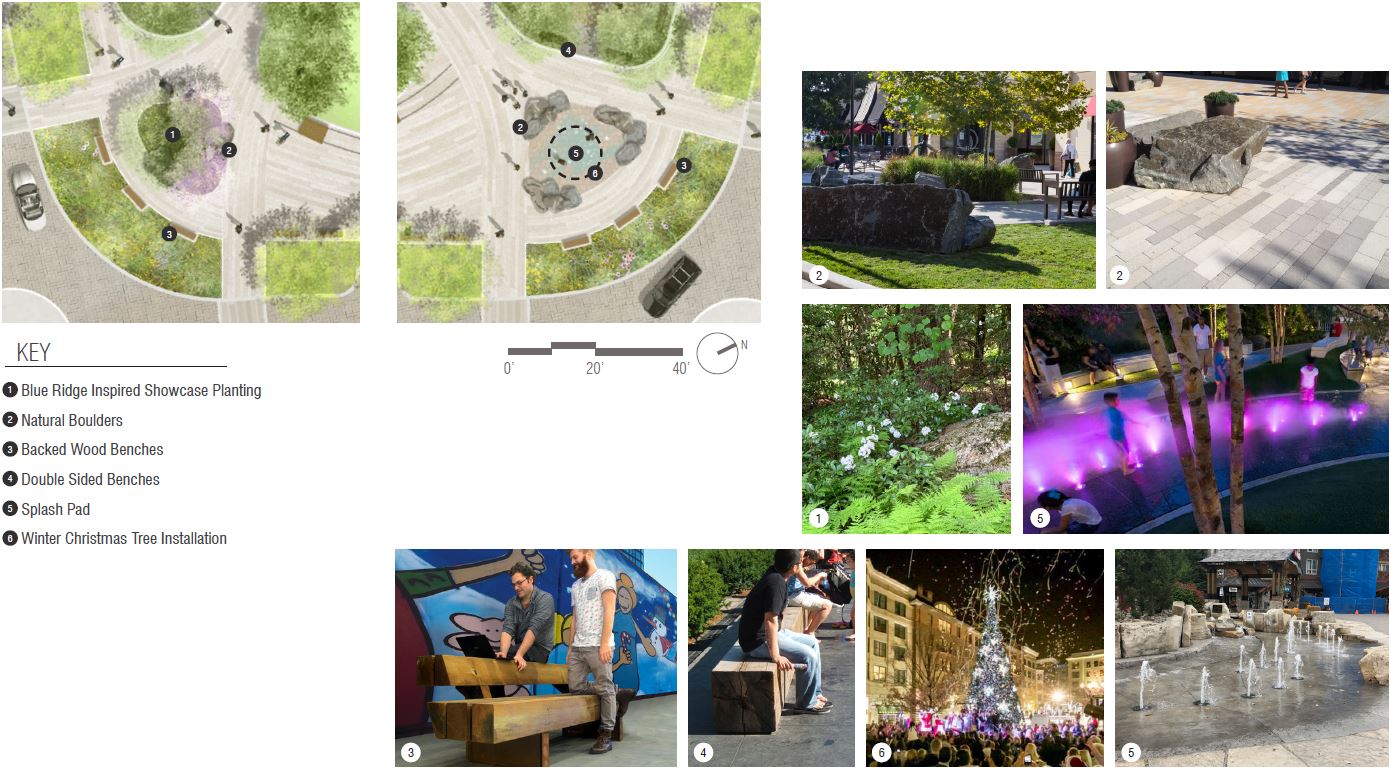
ORCHARD GROVES & ROCKFISH GAP PLAY AREA | The tie between the land and agricultural uses is made in the orchard-like organization of two planted groves flanking the plaza. The past-time of warming by a fire in crisp mountain air exists around the communal fire pit and sculptural play elements resemble icons of the region.
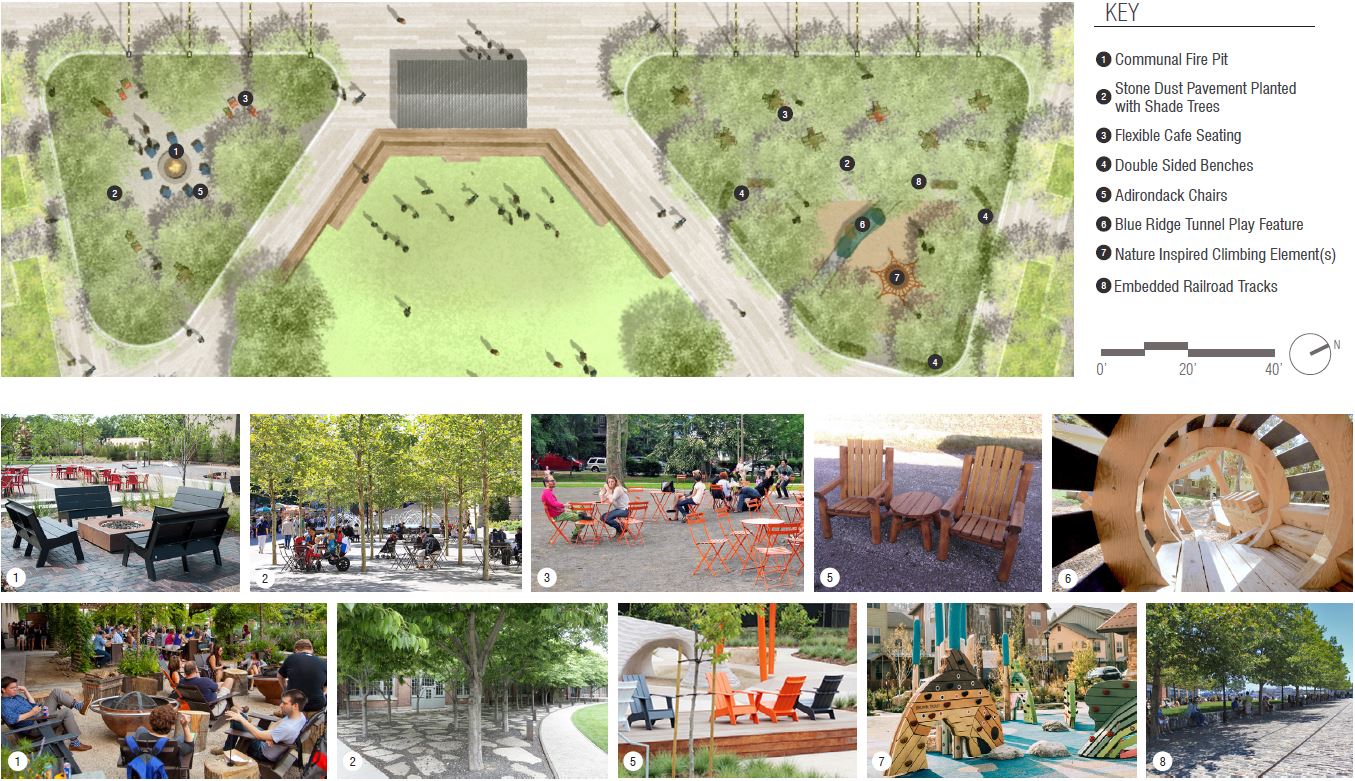
RAILROAD PROMENADE | The main pedestrian thoroughfare of the plaza takes on railroad character and provides an elegant atmosphere for outdoor seating in front of retailers.
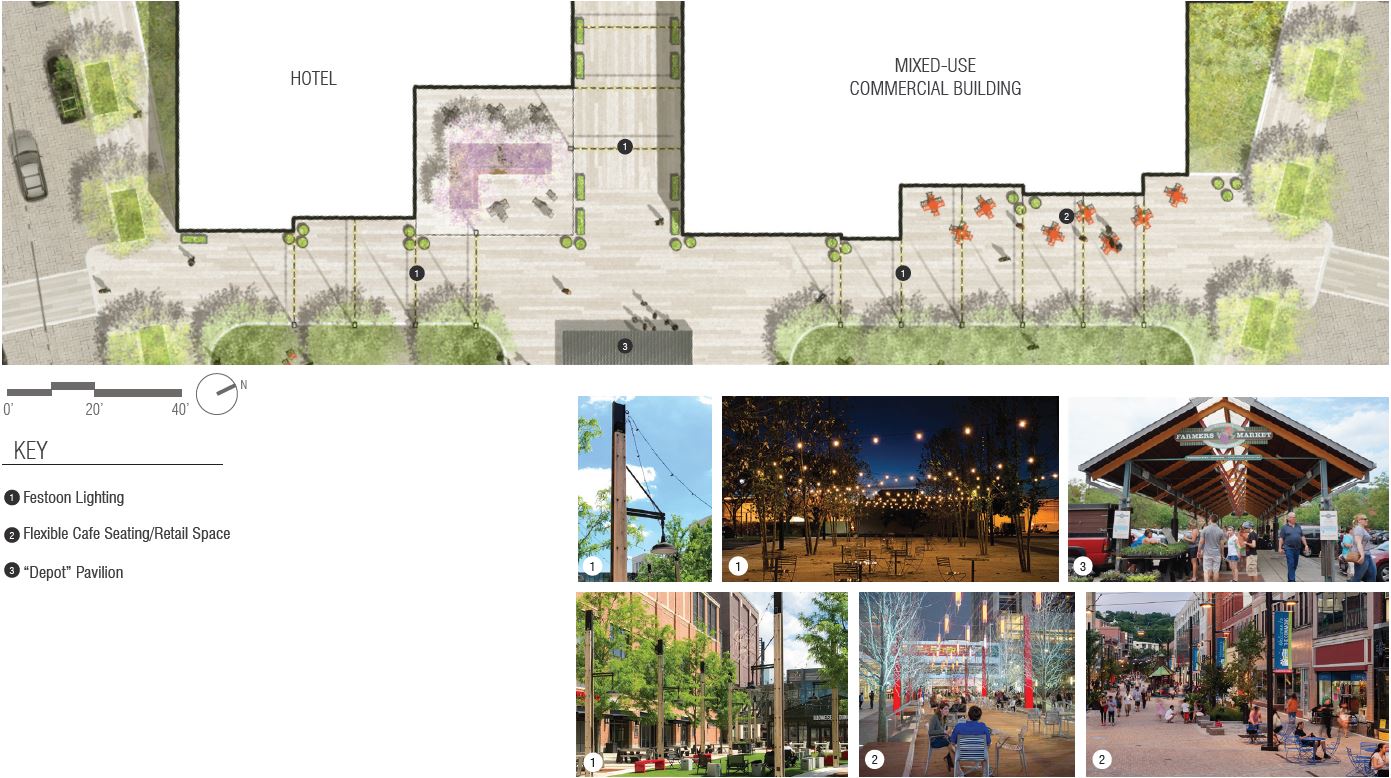
ART & SCULPTURE OPPORTUNITIES | The region is rich in artistic energy which may be expressed in multiple forms throughout the plaza.
