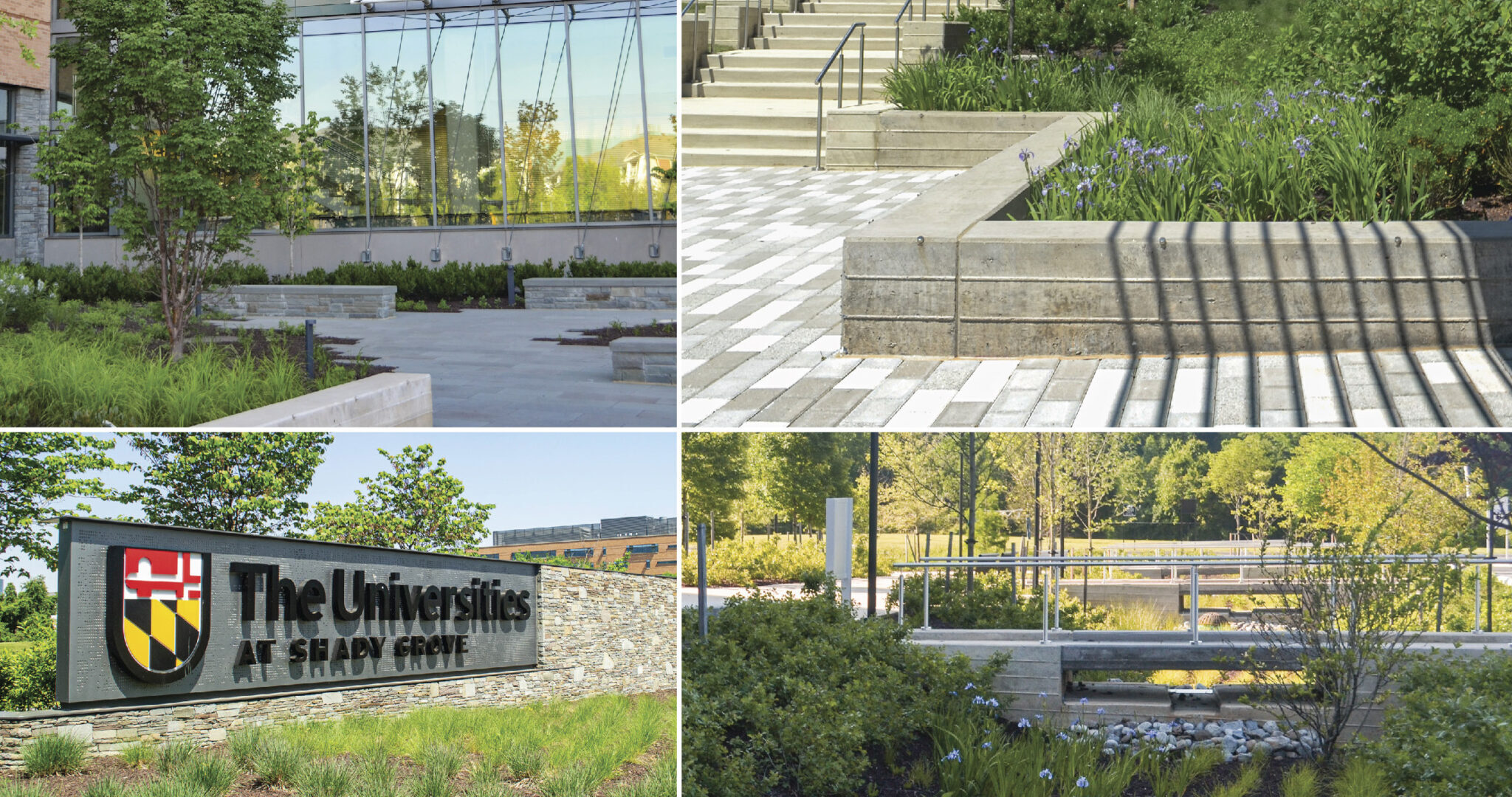The new Biomedical Sciences and Engineering Sciences building (BSE) at the Universities at Shady Grove (USG) is a six-level, 220,000-square-foot facility designed to enhance collaboration among nine sister institutions. It offers advanced degree programs in cutting-edge technology and medical science fields, housing programs such as physical therapy, dentistry, mechanical engineering, biotechnology, biological sciences, electrical engineering, environmental science, and more. The project is LEED Platinum certified and plays a key role in re-centering the campus by providing generous public spaces and pedestrian connections.
BSE creates a sense of ‘home’ on the regional campus, promoting collaboration and socialization through diverse spatial conditions. The building design and landscape connect with the local ecology, emphasizing the importance of natural systems and elements. It features two courtyards with immersive natural experiences for visitors and an art installation inspired by the ecological context and scientific disciplines.
Overall, the BSE strengthens the identity of the Shady Grove campus, serving as a highly accessible public space while meeting the educational needs of students and employers.
Universities at Shady Grove
INTEGRATED DESIGN CHARRETTE |
Before putting pen to paper, the team of designers, engineers, and scientists pooled ideas, technology and experience from across the design and development construction industry that would maximize the potential of the project and its site.
SITE ANALYSIS
Seasonal sun-shade analysis, connections to the campus context and programmatic needs of the site related to internal building function drove the site layout. Spatial visualization of sustainable site features helped the team keep track of sustainability goals for the project.
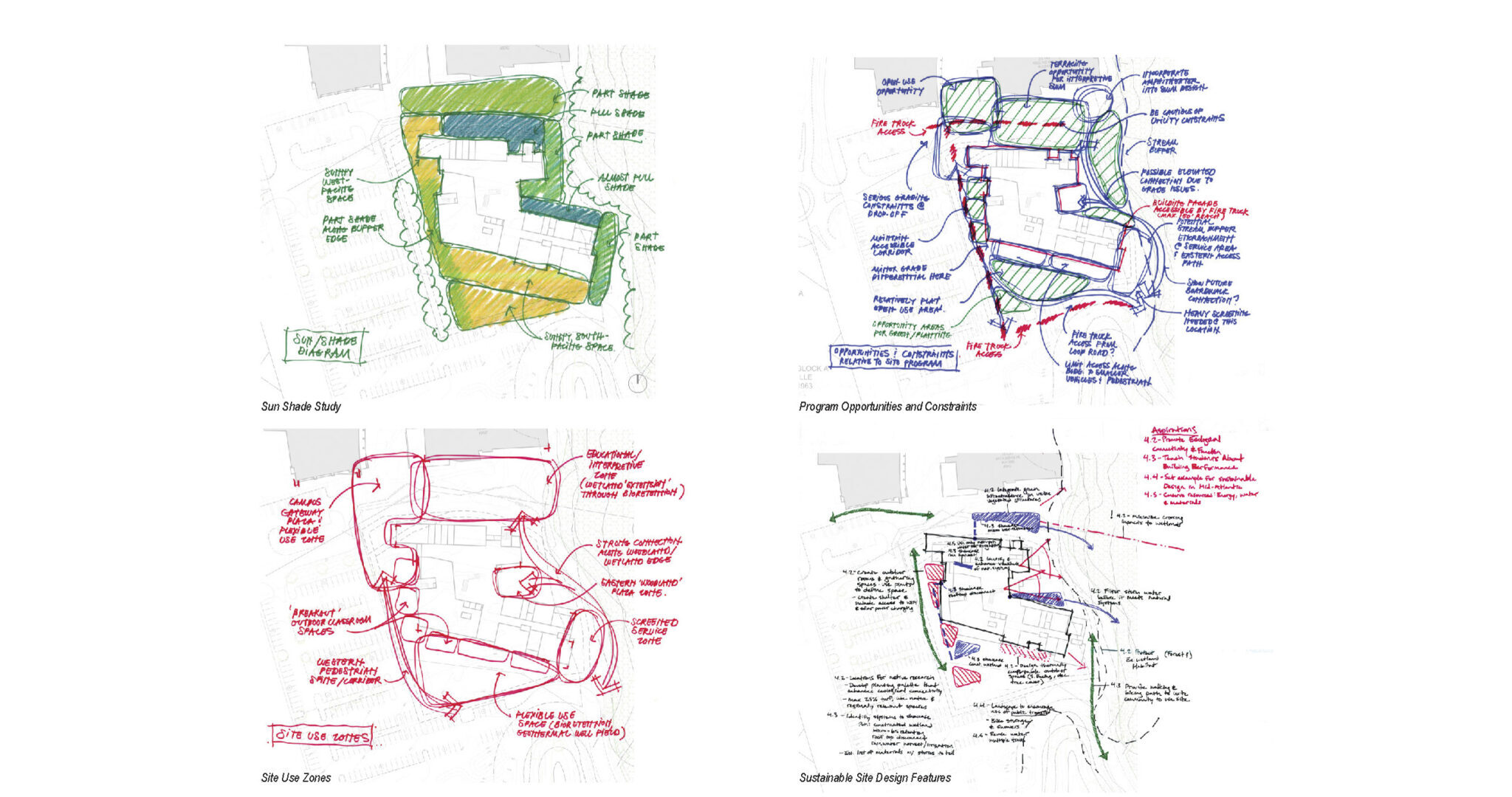
ITERATIVE DESIGN
Multiple site design alternatives were explored as the building massing took shape. The design team was able to try-on various programmatic relationships to craft one that best fit the site.
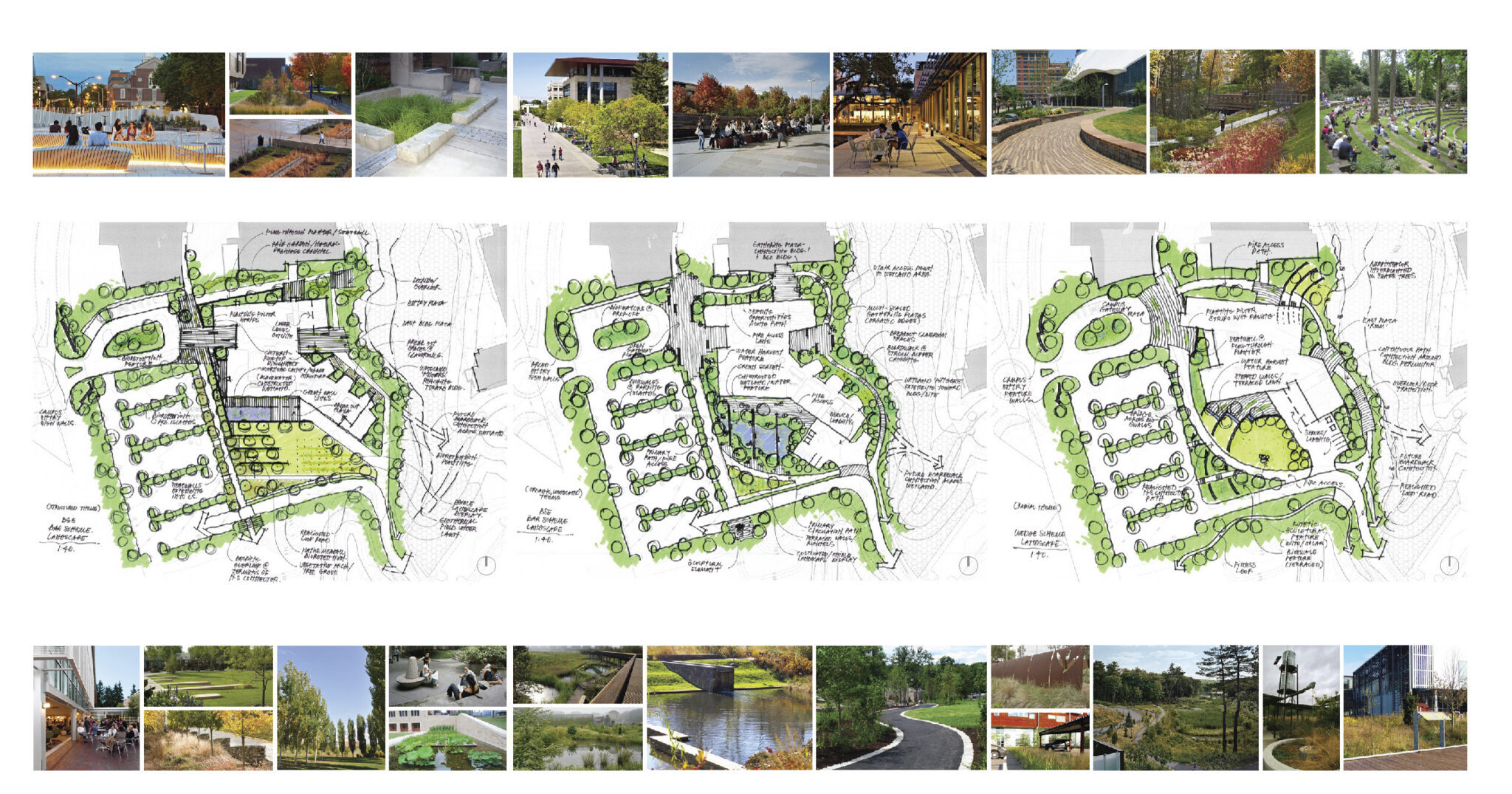
REORIENTED TOWARD NATURE
BSE replaces a 500-space surface parking lot and reorients the campus toward nature and the surrounding ecology. Vehicular traffic is moved to the campus boundary to encourage a pedestrian experience of the campus’s central ecological spine via views, materiality, and circulation.
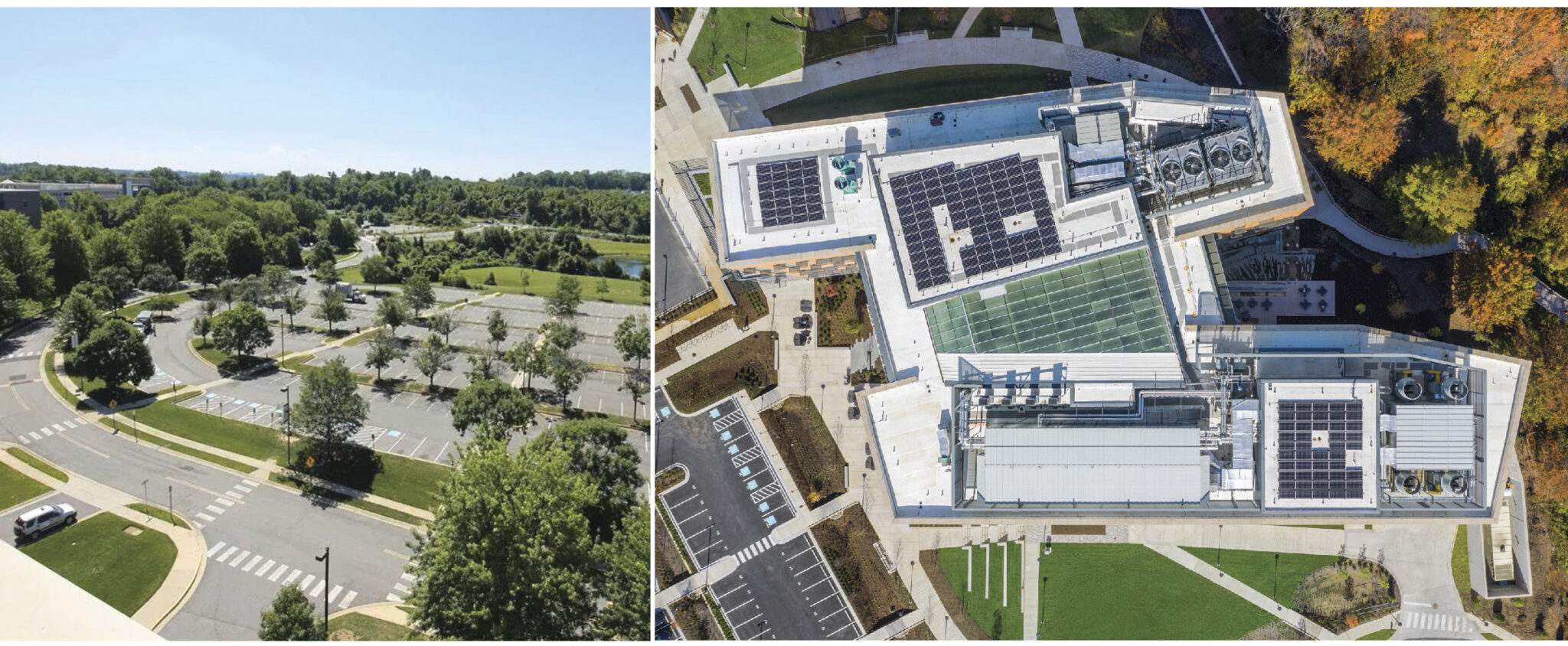
CAMPUS AND COMMUNITY CONNECTIONS
The regional bus system and university shuttle connect all nine universities and the surrounding community to the newly configured entry drop-off. A boardwalk connects campus research programs and parking. The boardwalk weaves through the wetland to avoid existing vegetation and is designed to minimize impact on the natural environment.
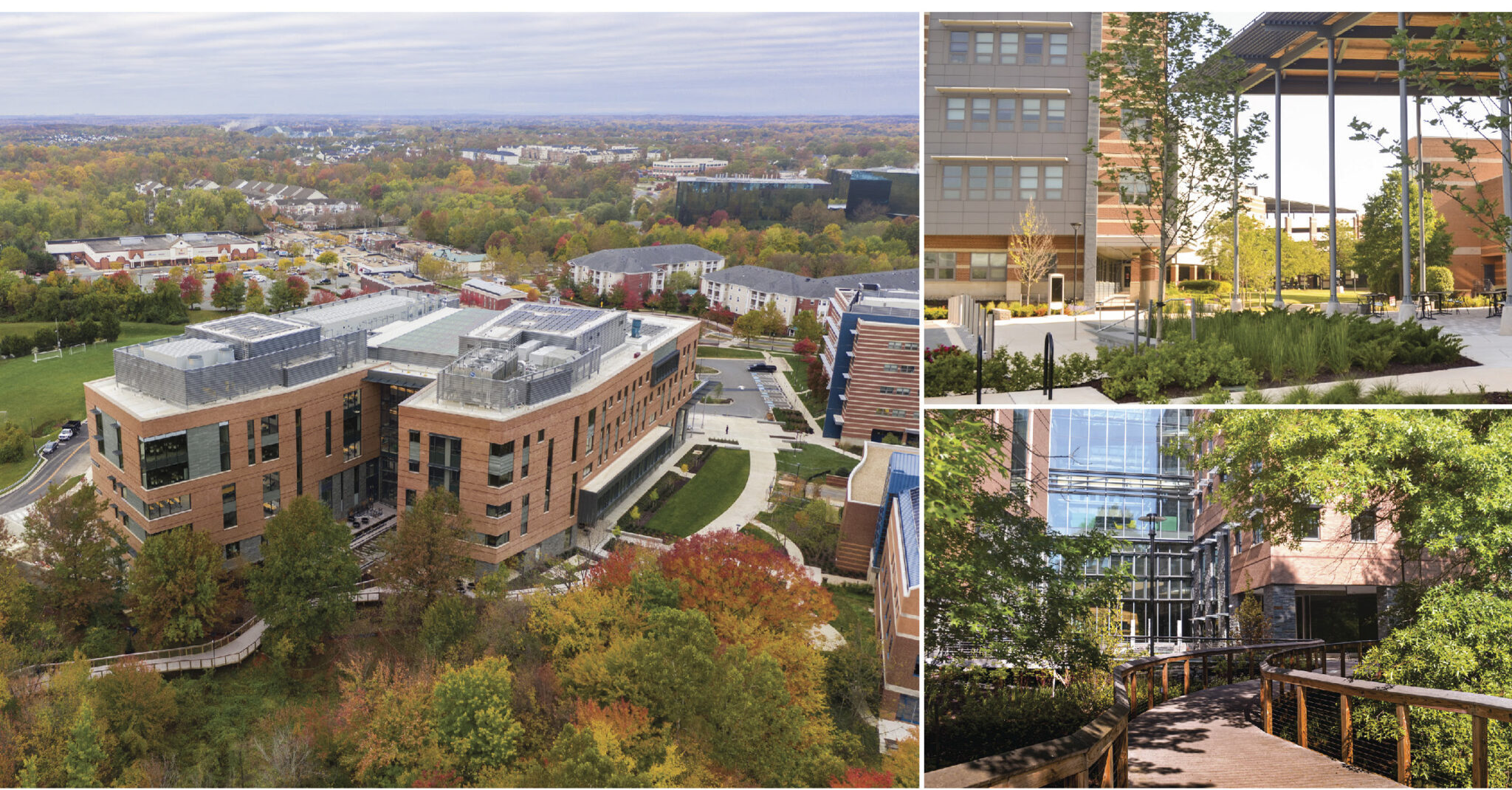
INDOOR / OUTDOOR RELATIONSHIPS
Eighty-four percent of occupied spaces inside the building have a direct view to the outdoors. These views provide connection to nature and serve as a reminder to building users of opportunities to utilize the numerous outdoor rooms. Several maker-labs enjoy the capability to take their work directly to the outdoors.
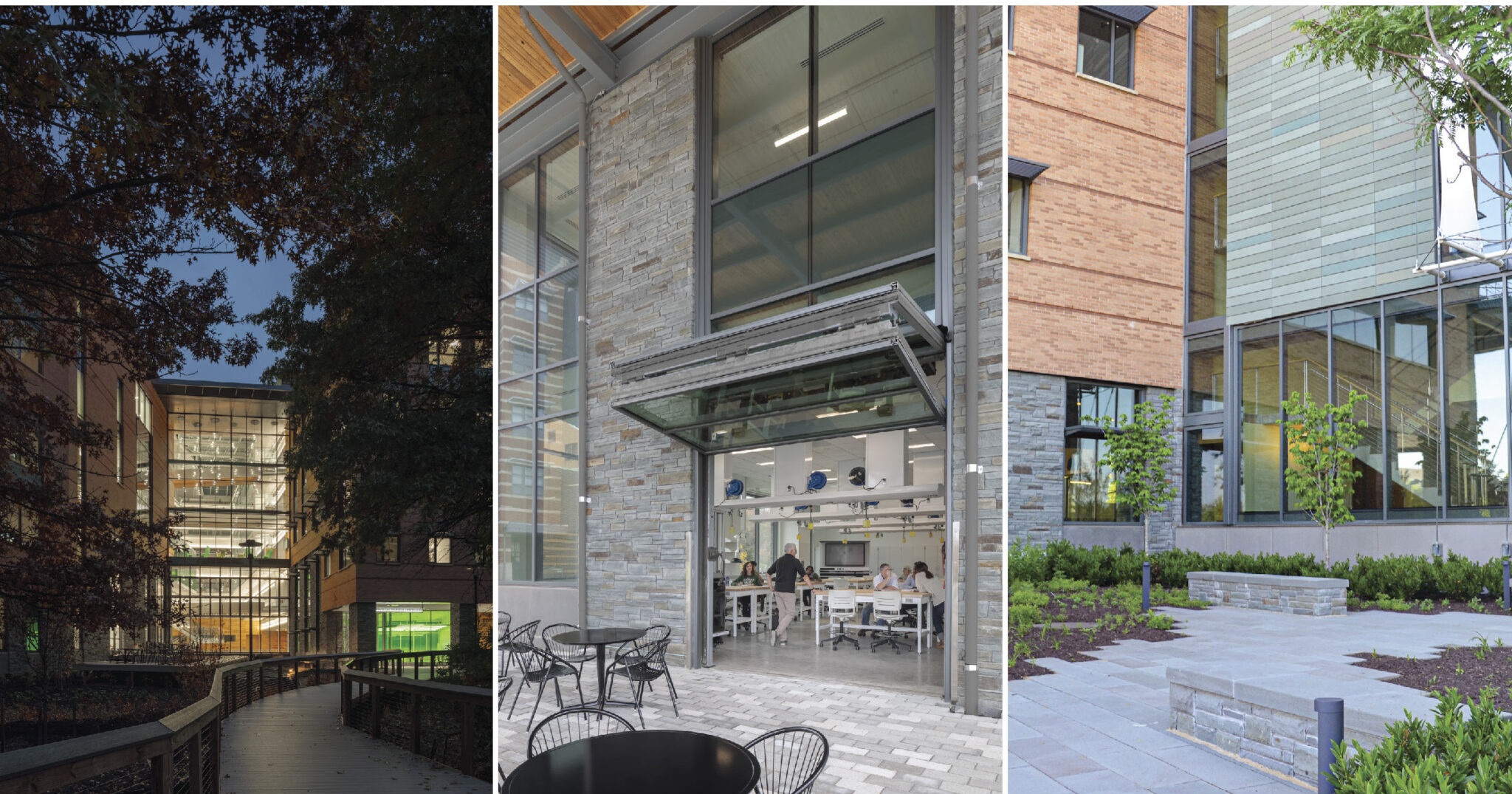
VARIOUS SEATING AND GATHERING SPACES
The design team shaped spaces for gathering on all sides of the building and with varying degrees of vegetative cover to provide four-season comfort in the outdoor environment. Flexible and permanent seating allow for a multitude of uses and space configurations.
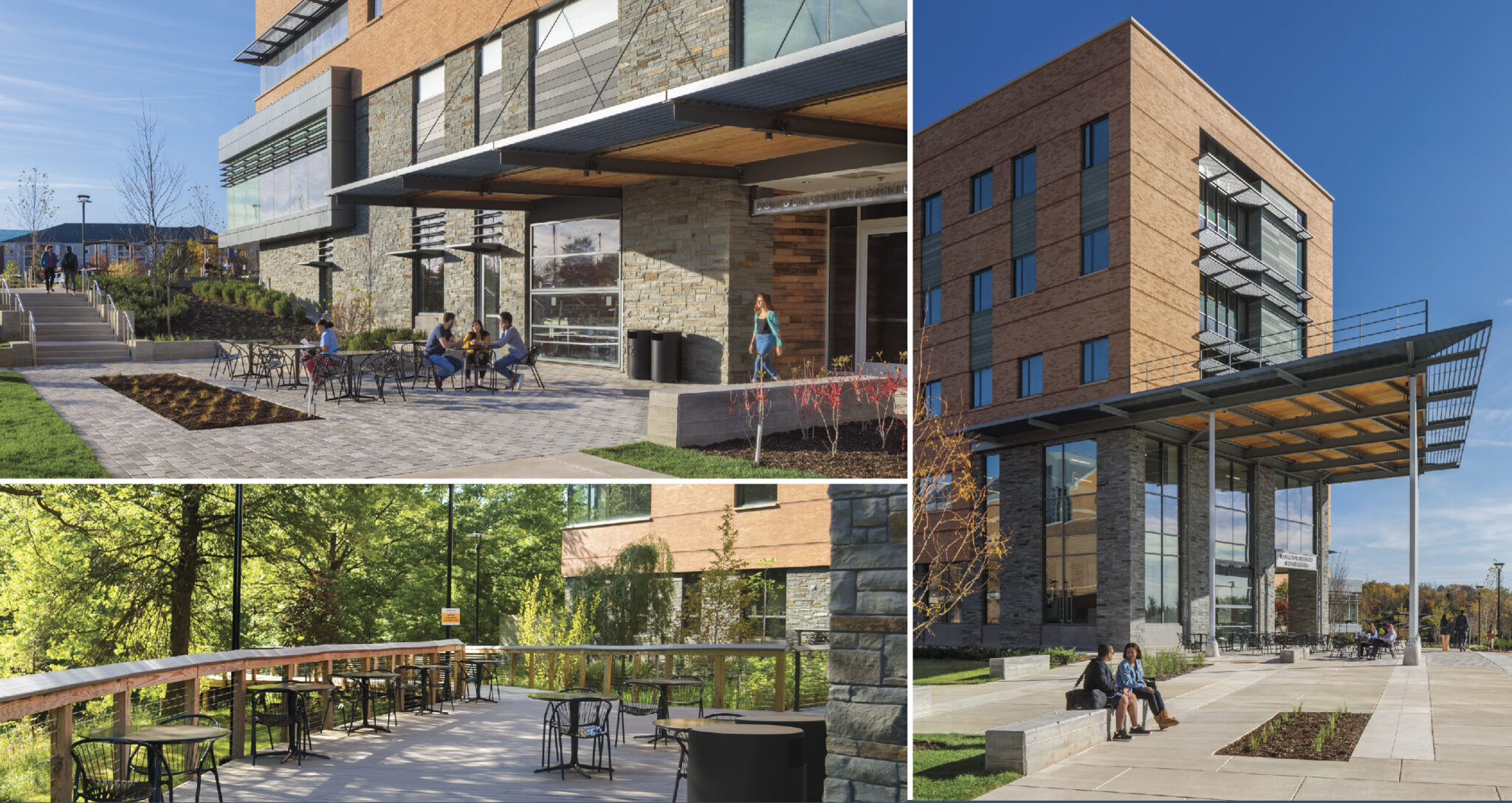
SOUTHERN EVENT LAWN
The sunny south side of the building is home to a tiered outdoor classroom and breakout space for BSE maker-labs. A large lawn panel lined by a row of Red Maples provides space for these functions to expand while offering the school a signature space for hosting large special events.
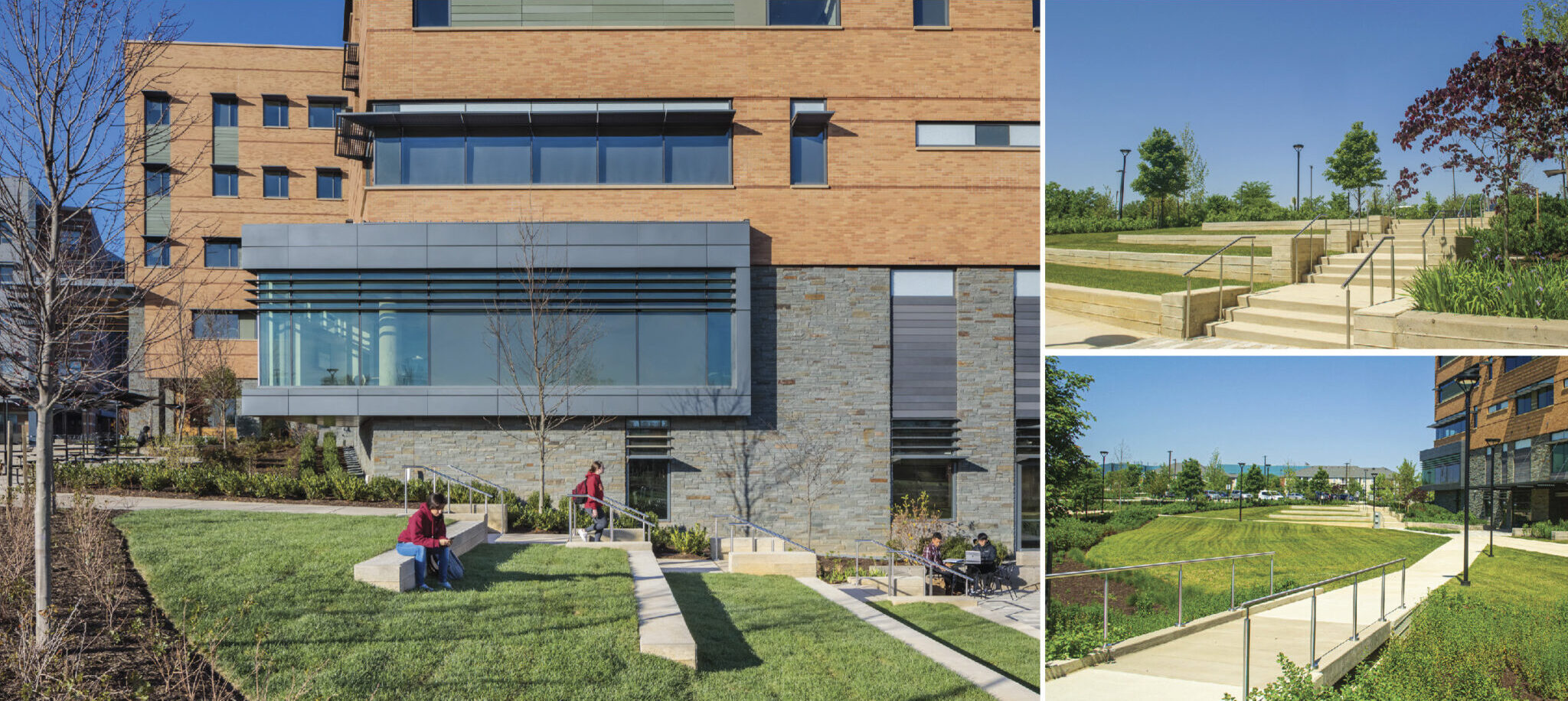
EAST COURTYARD
The east courtyard demonstrates the symbiotic relationship between public art, building performance, ecological connectivity, and human comfort. The Piney Branch Water Garden activates the courtyard, with harvested rainwater flowing over layers of underwater sculpted surfaces.
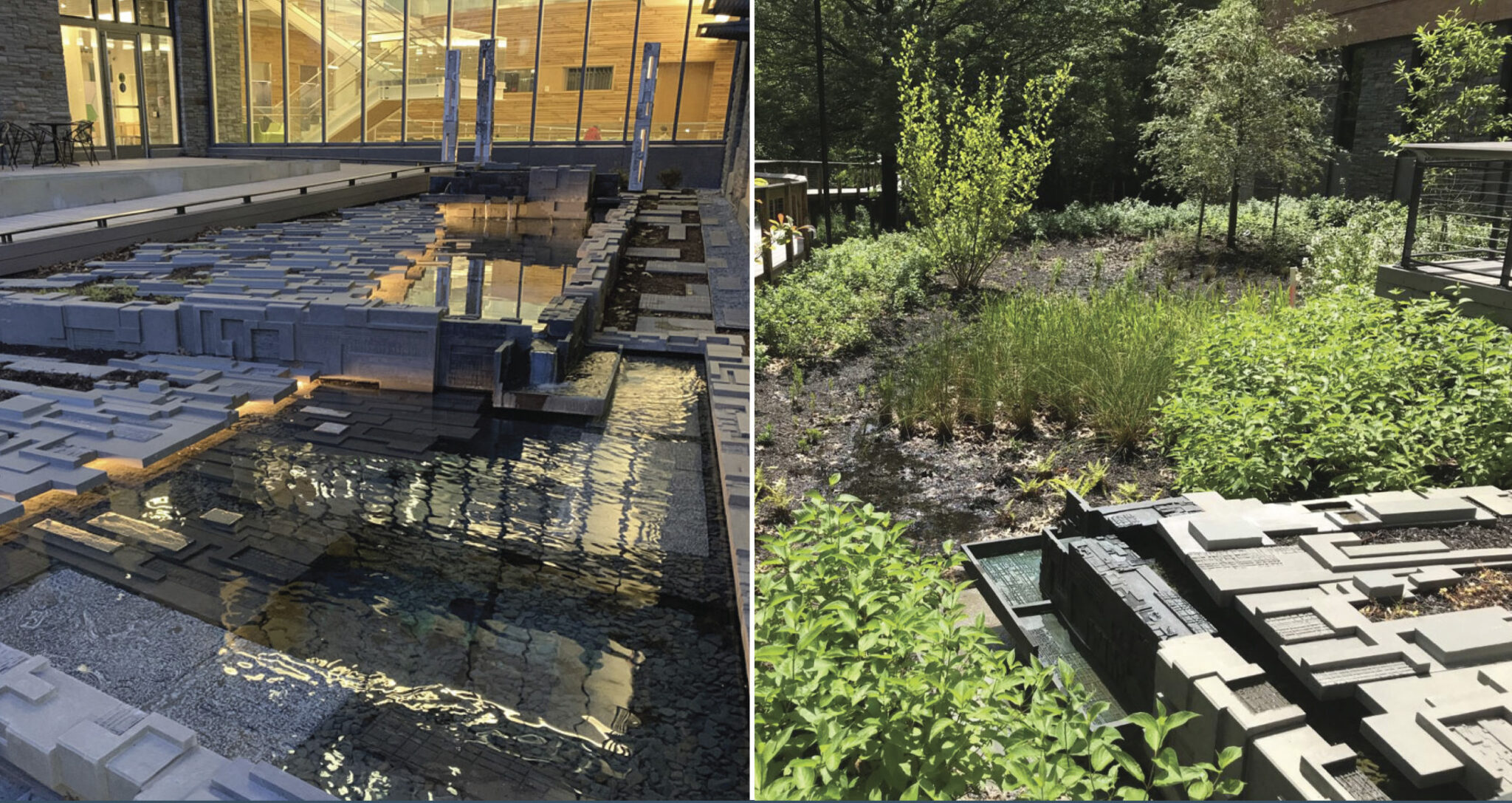
DESIGNING FOR WATER
On-site stormwater runoff is captured and treated through a series of terraced bioswales. A 10,000-gallon cistern collects water for irrigation of the native drought resistant landscape. Collected rainwater is recirculated through the Piney Branch Water Garden to reinforce a connection to nature.
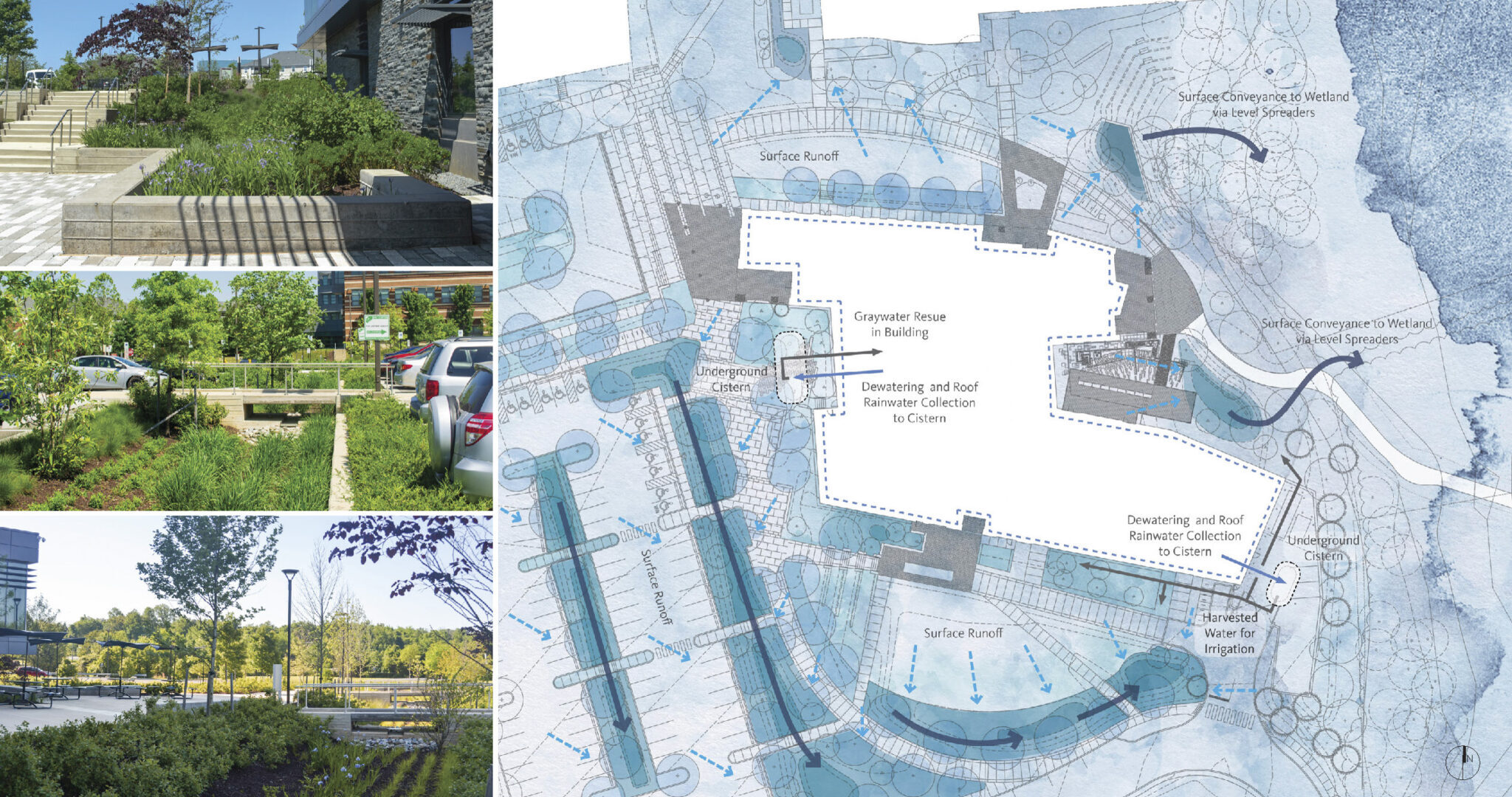
BIOPHILIC DESIGN FEATURES
The centerpiece of the project is an ecological spine that runs between the two building wings, framing an atrium that serves as the central living room for student collaboration. This spine is an extension of the natural environment, celebrating the biodiversity of the adjacent wetland and forest.
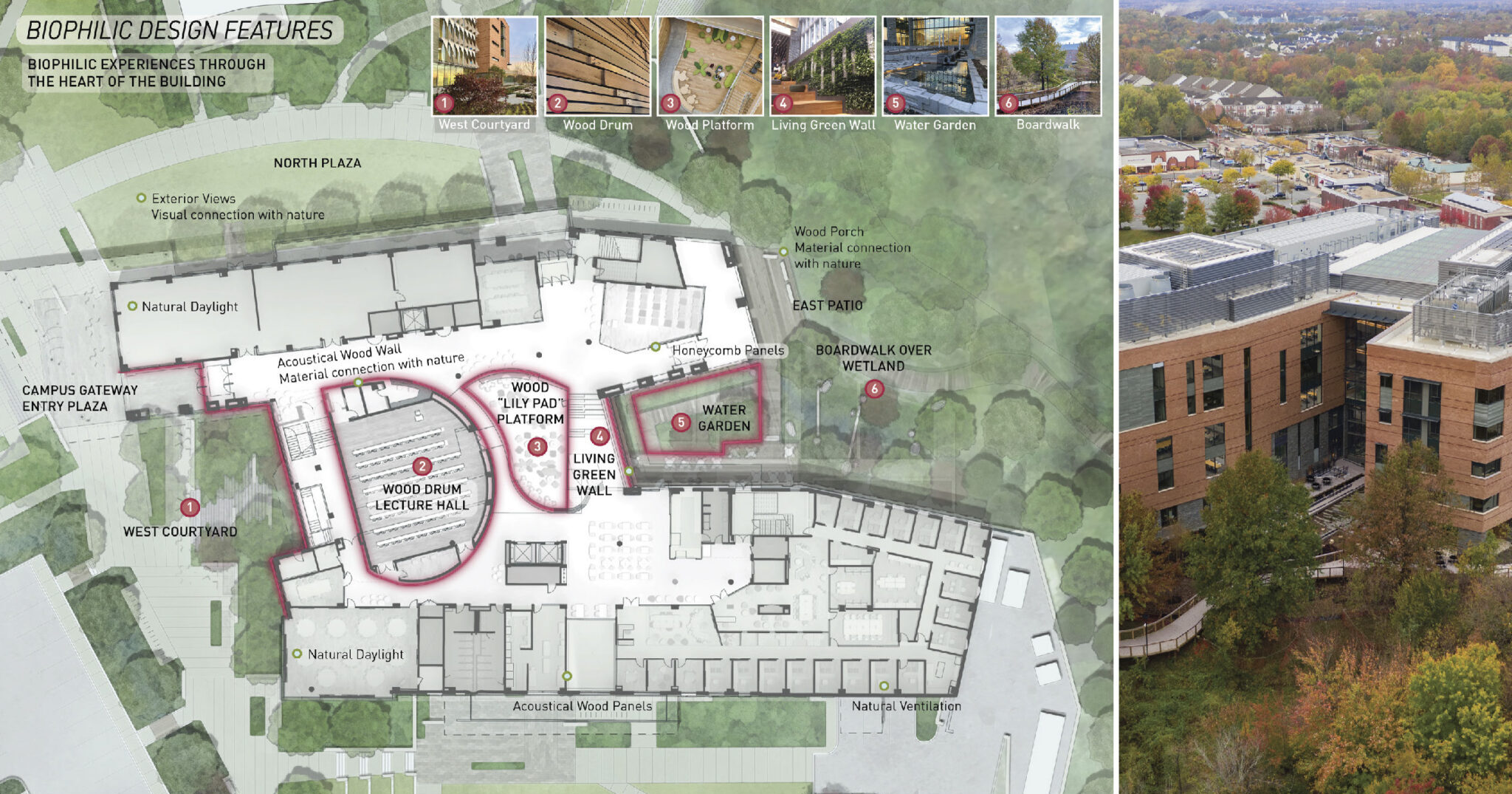
MATERIALITY
Patterns and textures found in nature inform the materiality of the landscape and give human scale to spaces throughout the site. Natural bluestone is used throughout the site where vertical structures meet the ground. Practically constructed concrete elements have a board formed finish to add character and warmth.
