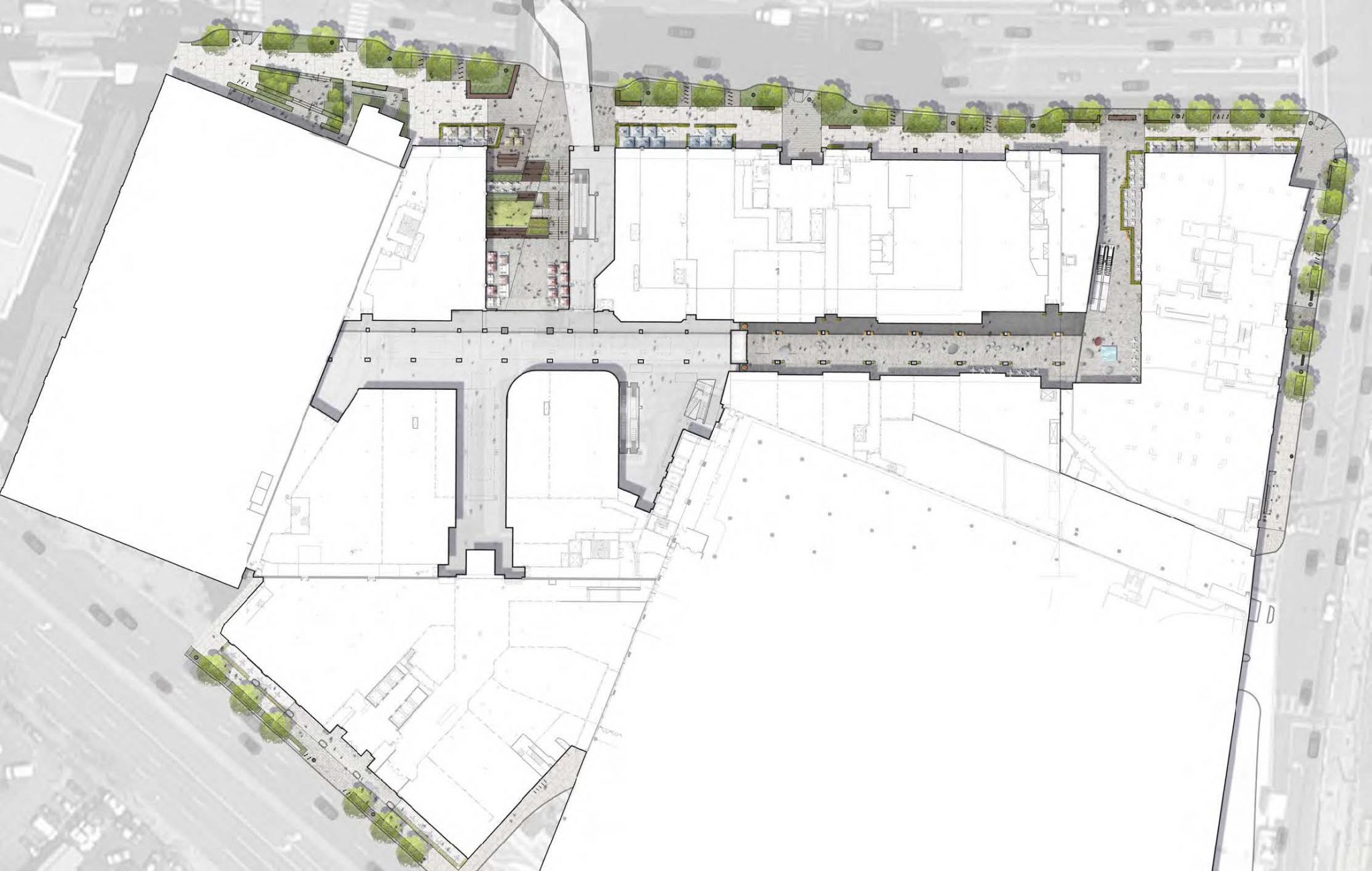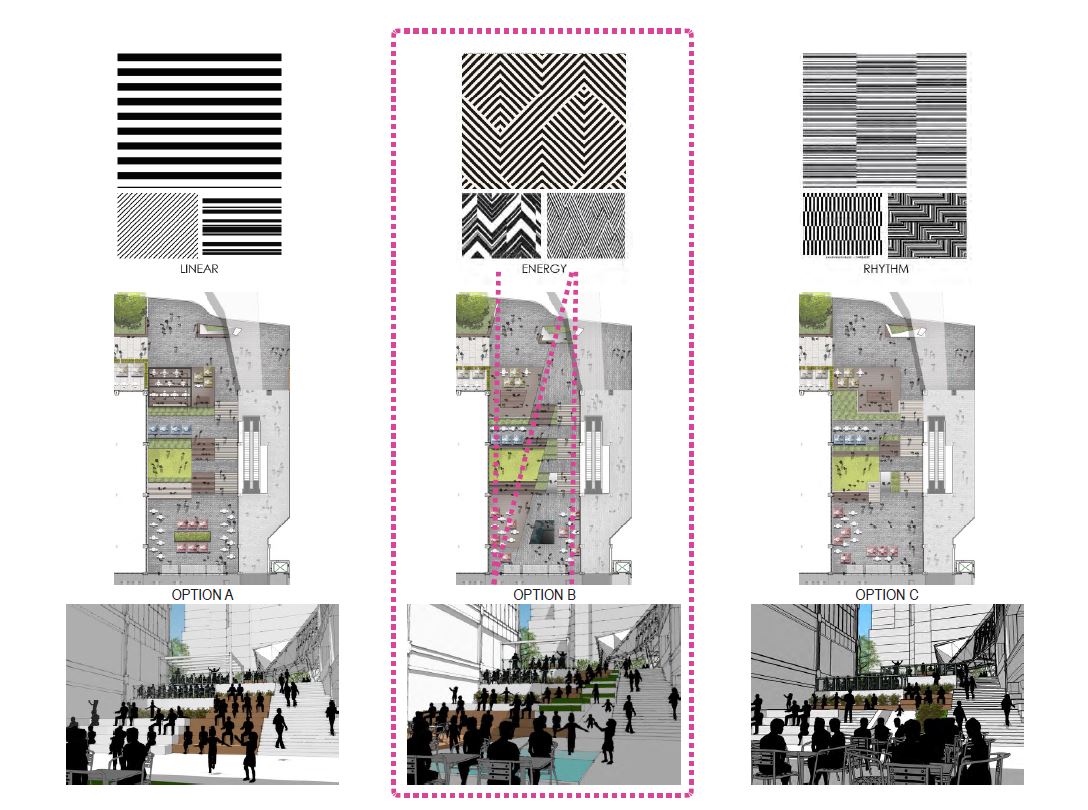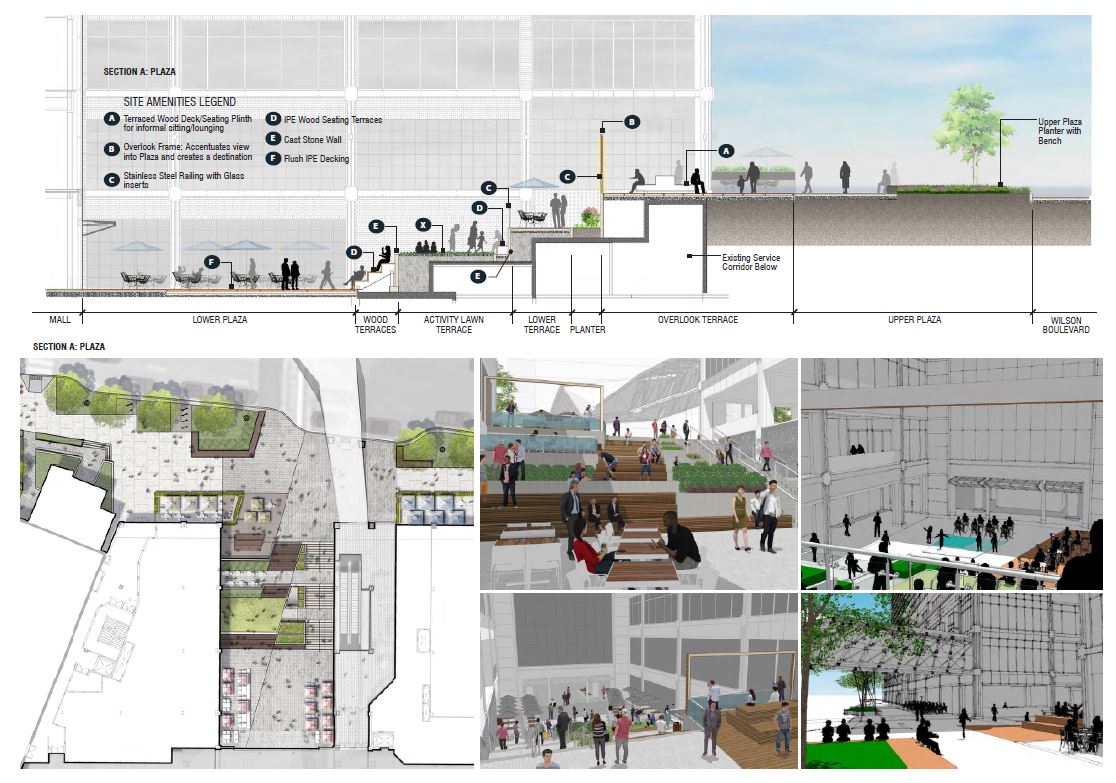Mahan Rykiel worked closely with the owner and architects to develop a new public space and gateway to the repositioned Ballston Quarter project, with an emphasis on exciting forms, a variety of seating spaces and a focus on the user experience. Once completed, the plaza space is envisioned to become a unique destination in the ever-changing Ballston area.
The main focal point of the project is the sunken plaza, which is designed for events, gatherings and informal dining. At its pinnacle is a dramatic overlook, which anchors the project to Wilson Boulevard. This space leads to the mews, which is a new, day lighted portion of the mall that has been designed to replicate a shopping street.
The overall aesthetic of the project emphasizes “old meets new”, with contrasting forms, materials and spaces that create visual interest.
Brookfield Properties
THE WEDGE |
The 1980’s master plan (below) called for a new center to be surrounded by greenspace. However, what actually was built on site went curb to curb, effectively creating a wedge for pedestrian movement across the sector. By the early 2000s the internally focused mall led to under utilized and under performing streetscapes.

INSIDE OUT | The Mall underwent dramatic renovations that converted a majority of the mall into an exterior shopping mews, effectively expanding the streetscape and building connections to the surrounding community. The original food court at the north side of the building was removed to make room for a lower plaza adjacent to the new food hall and event space.


PLAZA CONCEPTS |
A variety of approaches were studied in order to create layers of activity as the plaza transitioned from street level to the new food market. Option B – “Energy” was the preferred approach as it successfully pushed activity back and forth from top to bottom, creating a unique and energetic connection.
PLAZA ZONES |
Placemaking and programming of the various new spaces was paramount in Mahan Rykiel’s design approach. Taking advantage of the dramatic grade change allowed for the creation of a series of stepped terraces, each with a unique use and experience.

DAILY USE |
The implemented plaza shows how the layering of the overall plaza created a variety of spaces and experiences for users. Today, the plaza offers a flexible environment for dining, play, performances and leisure. The shapes and forms of the plaza took design cues from the Metro Bridge in the background, symbolically unifying the old and new Ballston neighborhood.
ATTENTION TO DETAIL |
Throughout the project, lighting and warm materials such as natural stone, wood, precast elements, lawn areas, focal point plantings were used to create an authentic and welcoming environment. The use of quality materials was also used to enrich the user experience within the pedestrian-realm.
VIEWSHEDS |
Mahan Rykiel worked closely with the owner and architects to develop seamless visual connections to the project’s signature spaces. In areas that are enclosed, visual connections remain anchored upon the new public spaces, which creates a strong visual and emotional tie to the surrounding Ballston community.
SYNERGY | The design of the plaza intended to draw foot traffic from the street grid, culminating at the lower plaza, seamlessly adjoining to the Quarter Market’s selection of local dining options. The market features garage doors that, when opened, effectively erase the exterior wall to unify the plaza and market space. Furniture in the plaza accommodates multiple uses including dining and lounging for various group sizes.
EXTERIOR SHOPPING MEWS |
The connection between the streetscape, exterior shopping mews, and interior shopping center creates a seamless experience that ties the project to the surrounding neighborhood. The project carefully blended “old” and “new” design through distinct design palettes on the architecture, which transitions along the ground plane.
GATEWAYS & CONNECTIONS |
The project was carefully designed into a series of elements that focused on three primary elements: Connections, Arrivals and Activity Zones. The overall connections begin to physically link the project with the surrounding community, while turning the former mall “inside out”.
STREETSCAPE |
The reimagined streetscape features a series of outdoor “rooms” that create flexible zones for retailers and restaurants to expand into the public realm. Arrival zones were created to highlight the project and its pedestrian spaces along Wilson Boulevard, which featured carpets of accentuated paving, seating elements and lighting focal points.
SUSTAINABILITY |
As a transit oriented development, the project features a variety of sustainable design elements that improve the quality of the community. These include the new Metro bridge that connects to the larger metropolitan community, 70 bike stations located throughout the project, stormwater and bioretention areas along the streetscapes, native plantings and new shade trees.
BREAKING DOWN THE WEDGE |
By fusing placemaking with retail leasing, a new public realm was created that opened up the “wedge” and transformed Ballston Quarter into a neighborhood focused destination and experience. Today, the plaza is becoming a central gathering space within the surrounding community, while the streetscape offers outdoor dining and retail activity.