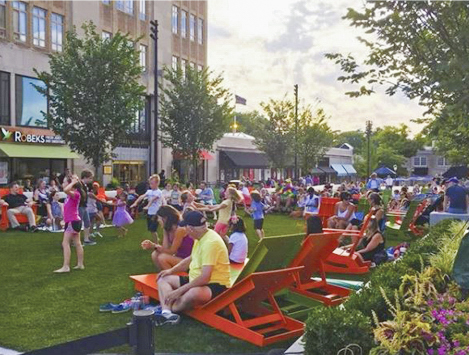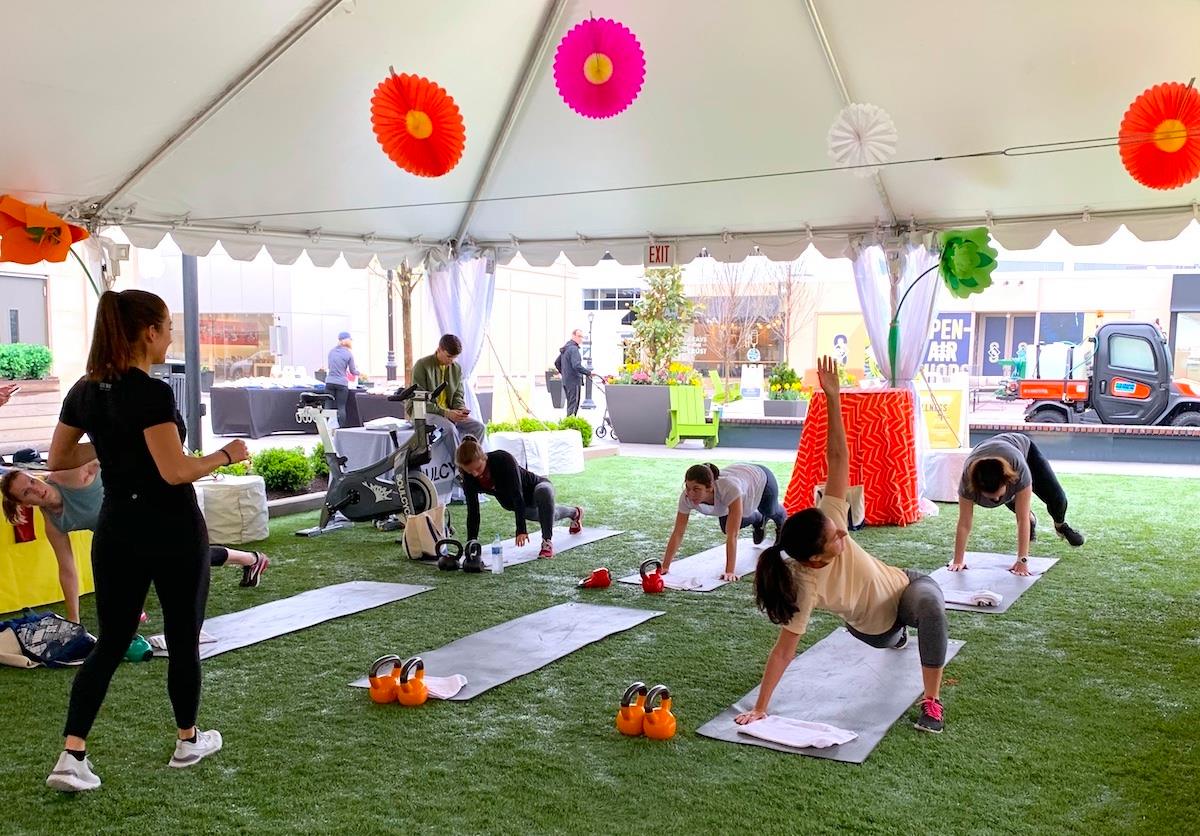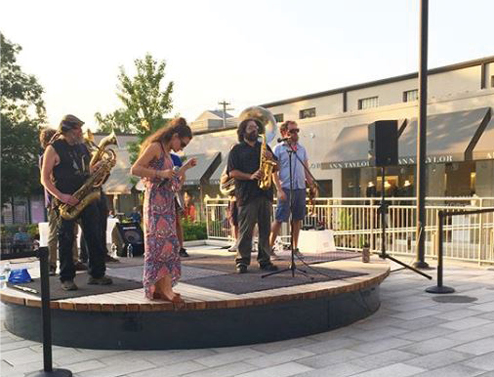To be relevant today is much as it’s always been; you must provide something that’s needed or desired at any given time. In retail and commercial development, what’s challenging is that these things are in constant flux, only exacerbated by technological advances in the digital age. In the Philadelphia Inquirer article “At Ardmore’s Suburban Square, they’re not playing – The mall’s full-body makeover is ‘Wow.’,” Maria Panaritis explains the phenomenon,
“For eight years I had written extensively about the retail economy, during and after the Great Recession. I’d seen many places go dark or struggle as consumers fled to cheaper and faster online shopping. Amazon has single-handedly stopped a tradition as old as time, of Homo sapiens needing to actually go somewhere, physically, to get stuff.”

So with need of “getting stuff” taken care of before getting out of bed, developers are being challenged to dig deeper into what makes us tick. What used to be parking edged with store fronts is now where you’ll find nightly concerts, fitness, outdoor dining, local food, open lawns and beauty in the shape of landscape and art. These are the elements that form a sense of Hyyge (ho͝oɡə), a Danish word for quality of coziness and comfortable conviviality that engenders a feeling of contentment or well-being, which satisfies a timeless human need and desire. Savvy developers are learning that focusing on these social tendencies and needs rather than simply showcasing products; is resulting in vibrant places that attract return visits. To do this, it requires a leasing regime that enhances and supports the public realm of the project.
At Suburban Square in Ardmore, KIMCO (the owner/developer) anchored the project with Lifetime Fitness and Trader Joe’s as well as an upscale farmer’s market and ample office space. Lifetime is a unique brand of fitness center that actually feels much more like a resort or country club. This is not the gym of yesterday; it includes shared workspaces, day care, spa, sauna, whirlpool, lounges, a restaurant, yoga studio, café, a play maze for kids, movement studios for group exercise, and of course – state of the art gym equipment. Trader Joe’s, the grocer, is adjacent to the Ardmore Farmers Market where local food is served ready to go. Healthy food alternatives like Juice Press and HipCityVeg cater to the folks after their workout or work day. Together, these tenants provide a steady flow of repeat customers and serve the daily needs of people that work and live there.

As the open space master planner with Nelson Architects (Formerly KA Architects), Mahan Rykiel analyzed the opportunities and constraints of the existing site dating back to 1928, one of the earliest shopping centers in the United States. Our team crafted an overall vision plan for the property with a focus on linking distinct districts through a series of retail promenades. The core of the project is a central, pedestrian-only activity and events space. The open lawn was carefully designed as the social hub for the community. Retail promenades and streetscapes extend from this central space, linking to the existing Ardmore Farmers Market, Trader Joe’s and several future development parcels.

In the Philadelphia Inquirer article Panaritis observes,
“Where there used to be a wide concrete expanse connecting two rows of chain stores across a barren courtyard, there is now a communal square with bright lounge chairs and the same spongy green turf that developers are increasingly using to create what might pass as cozy public spaces at other high-rent real estate confections. They hold concerts and do group exercise here.”

What Panaritis observed is exactly what the plan intended. Our approach was to include as much flexibility as possible. One day the open lawn is for reading a book and having lunch; the next morning Lifetime Fitness has a yoga class there; and that night there’s a concert. Even the furniture specified is multi-use, like a bench that becomes the bandstand. The streetscape and plazas are energized by restaurants that engage the space with outdoor seating that can expand and contract as needed.
Also and very impactful is the materiality of the project. KIMCO didn’t hold back – with high quality pavers at key points, punctuating design, cueing drivers to know where to slow, and pedestrians where to go. Throughout the project, KIMCO implemented the design for the long term – bringing uniformity and consistency to the project to promote the Suburban Square brand was intentional and has been quite successful.
In 2018, Suburban Square won the National Gold Repositioning, Redevelopment award from the Commercial Property Executive, “The judges were impressed at the uptick in occupancy from 62 to 88 percent in one year, as well as the increase in base rent.” Whether its retail, housing, or hospitality, we have found that the greater the investment in the public realm and outdoor amenity space, the greater the occupancy rate is and the more people are willing to pay per square foot. The experience of the public realm is key to reimagining shopping in a click and shop world. When people lift their head up from their phone, they want to be somewhere primed for Instagram .
So, if you’re considering a repositioning of an older asset or a ground up development for a new retail center – be sure to include a landscape architect on your team. They understand the power of place, people, retail and community and the important balance of each in creating thriving spaces.
